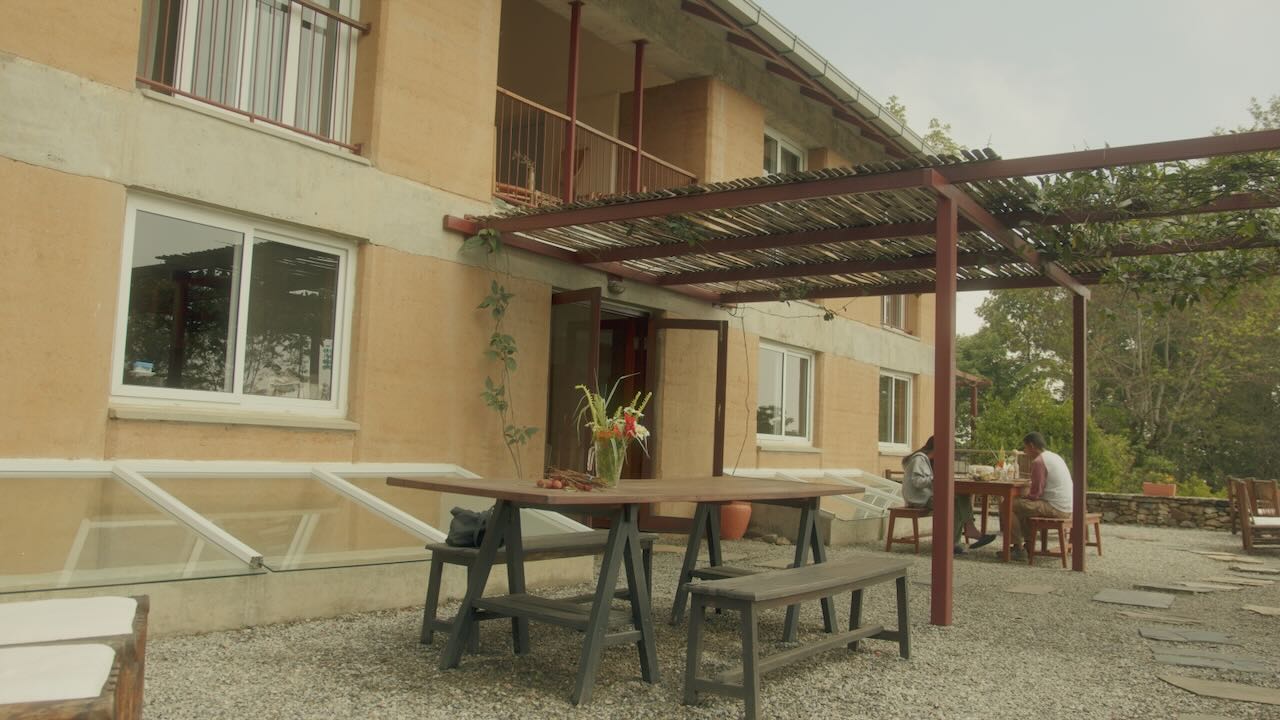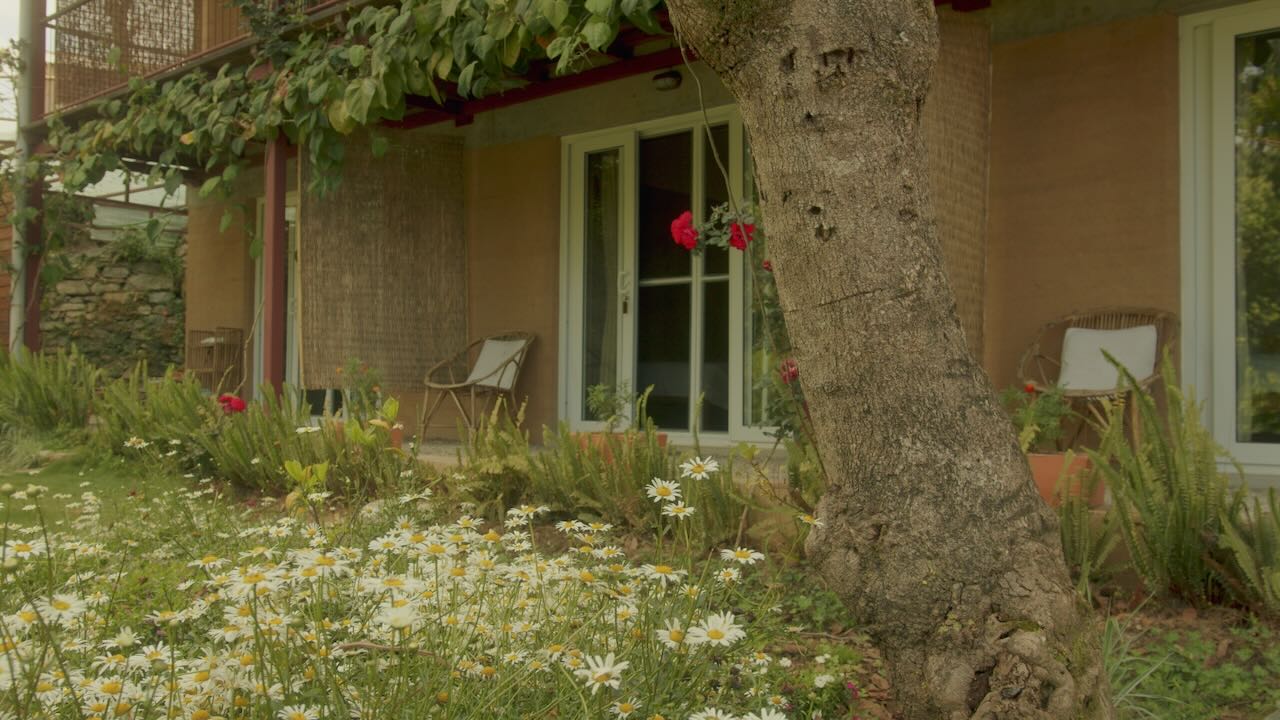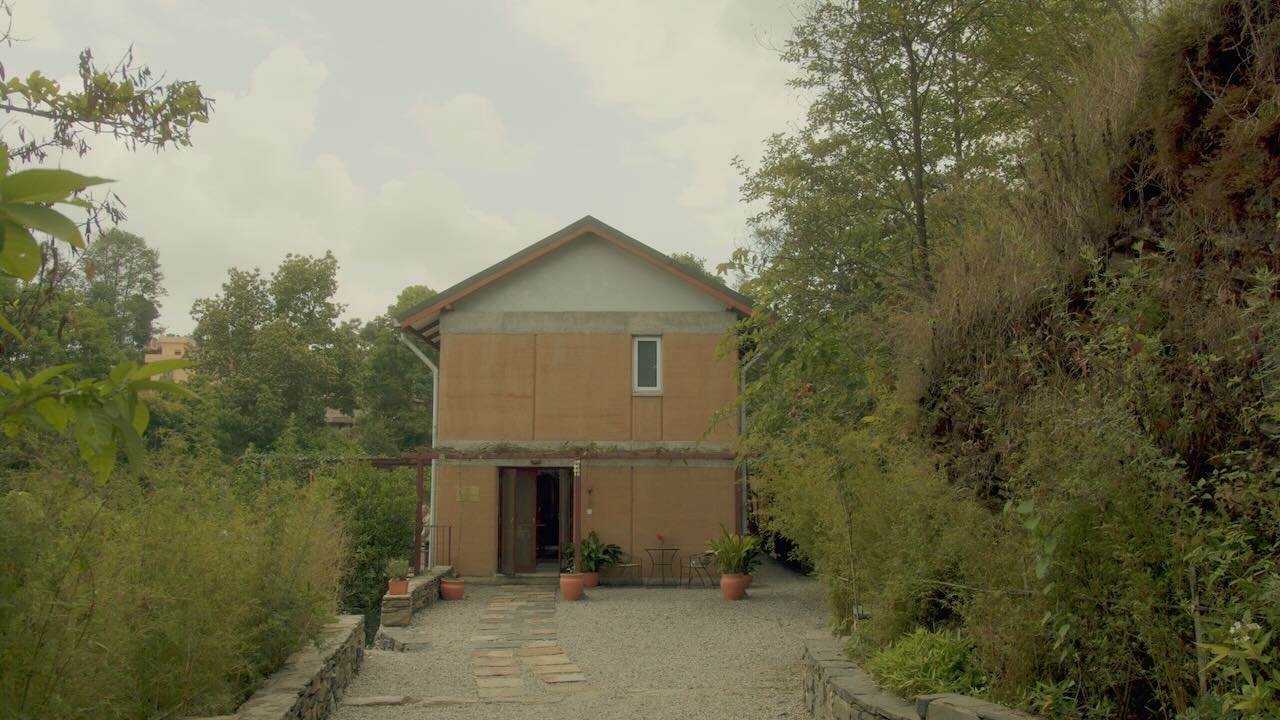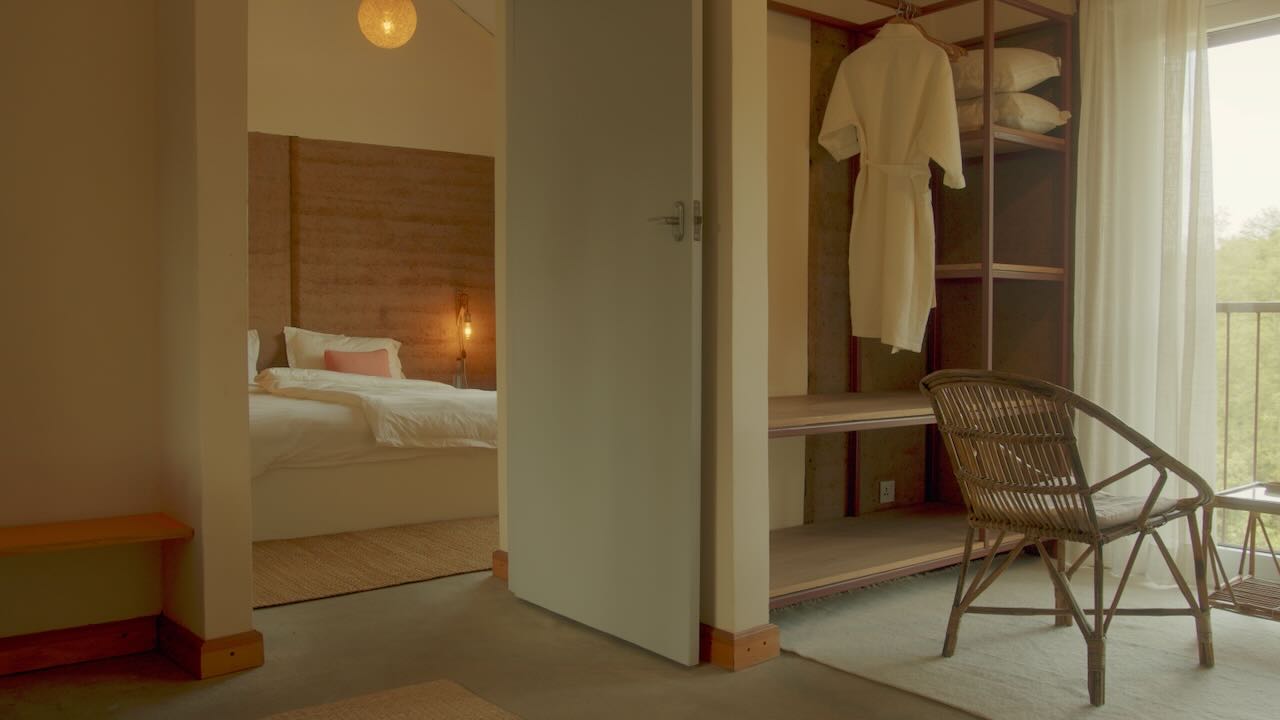VISHUDDHI YOGALAYA
Location: Phulbari, Namobuddha Municipality
Altitude: 1680m
Materials: Rammed earth
Concept: Prabal Thapa, Hemendra Bohara and Pratik Chitrakar
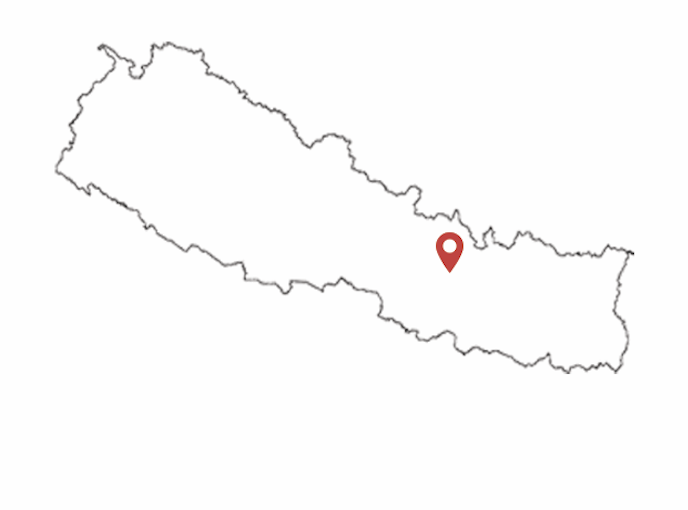
The yogalaya, built entirely in rammed earth accommodates a Yoga retreat and residential facilities for the practitioners and their trainers.
The layout of the buildings has been deliberately kept compact to fit into to the existing hilly terrain and maximize on farm land. The compact layout is also intended to reduce plumbing and infrastructure lines within the almost
2-acre property. Natural ventilation, natural lighting and thick rammed earth walls offer acoustically private and airy rooms. Additional Thermal Insulation has been provided under the roof and in the flooring of the residence.

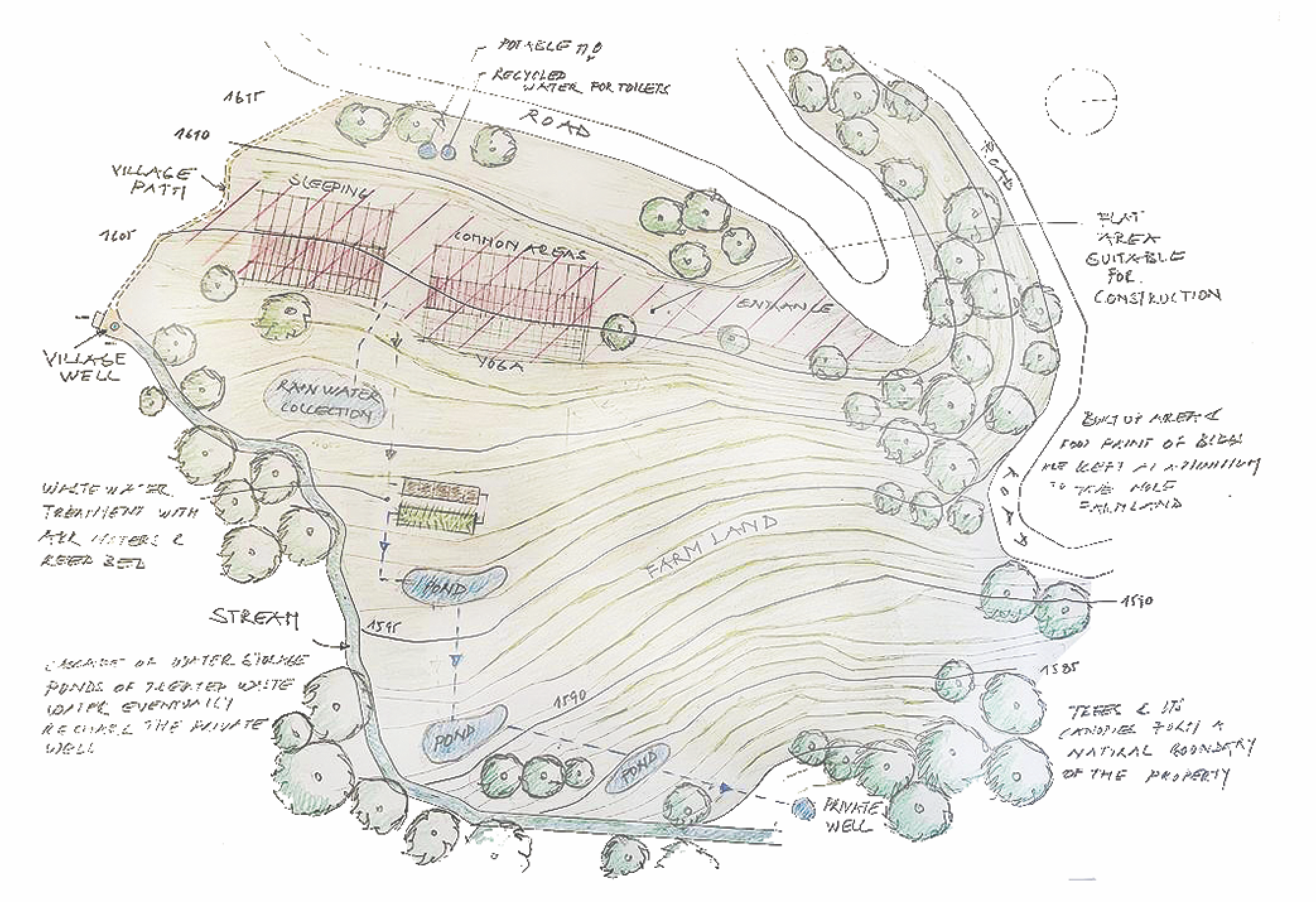
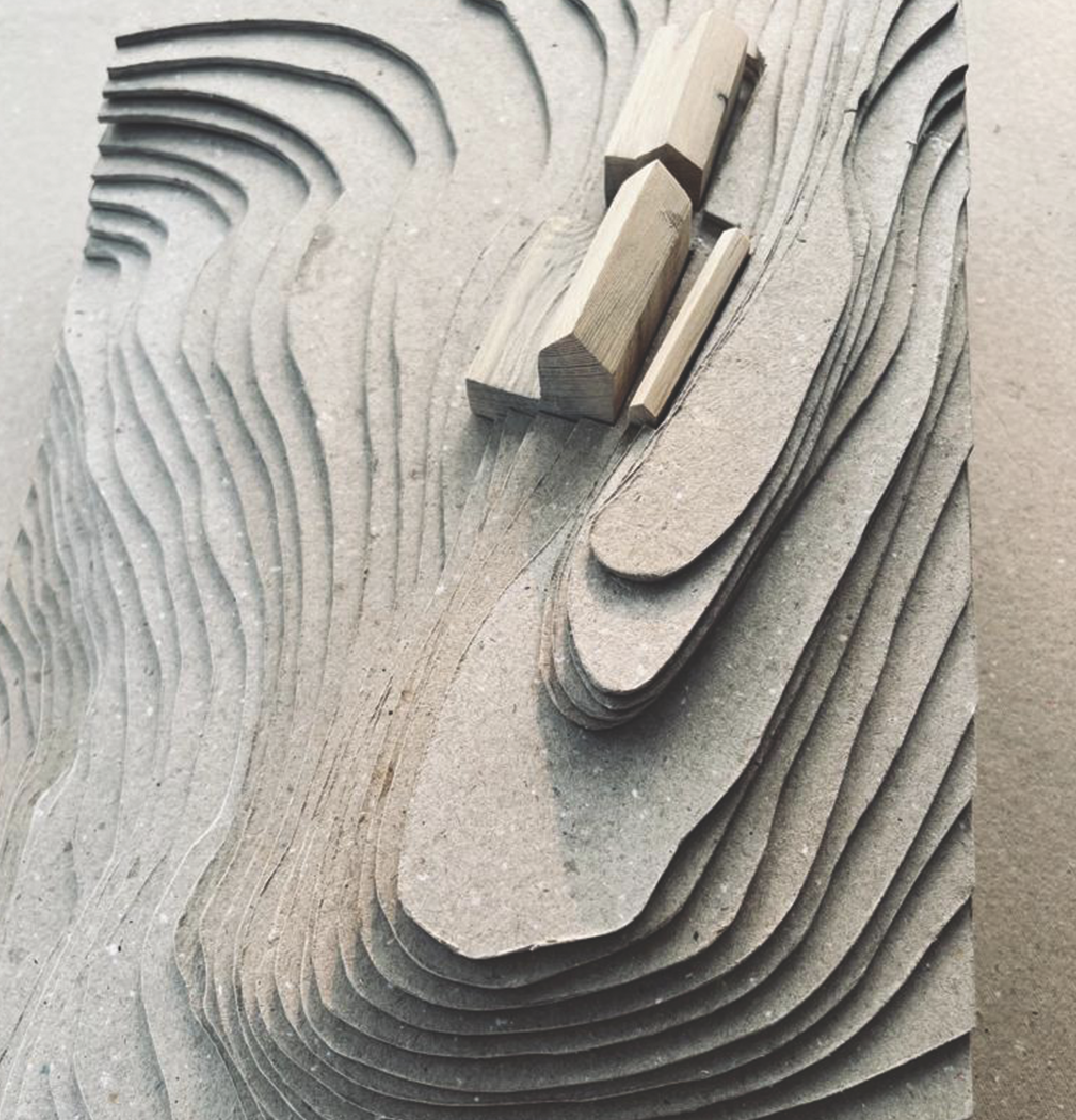
The three-story community building is set into the existing terrain. It has a 120 m2 yoga hall on the lower level, this has insulated glazing and floor heating to keep the hall temperate. The kitchen, dining and common area is located on the middle level that open up to a large terrace to the east.
The location of the yoga center near Namo Baudha Temple is a dry area and experiences water shortage almost all year round. Thus rain water harvesting, collection ponds and waste water management systems have been installed to assure a sufficient water supply year-round.
