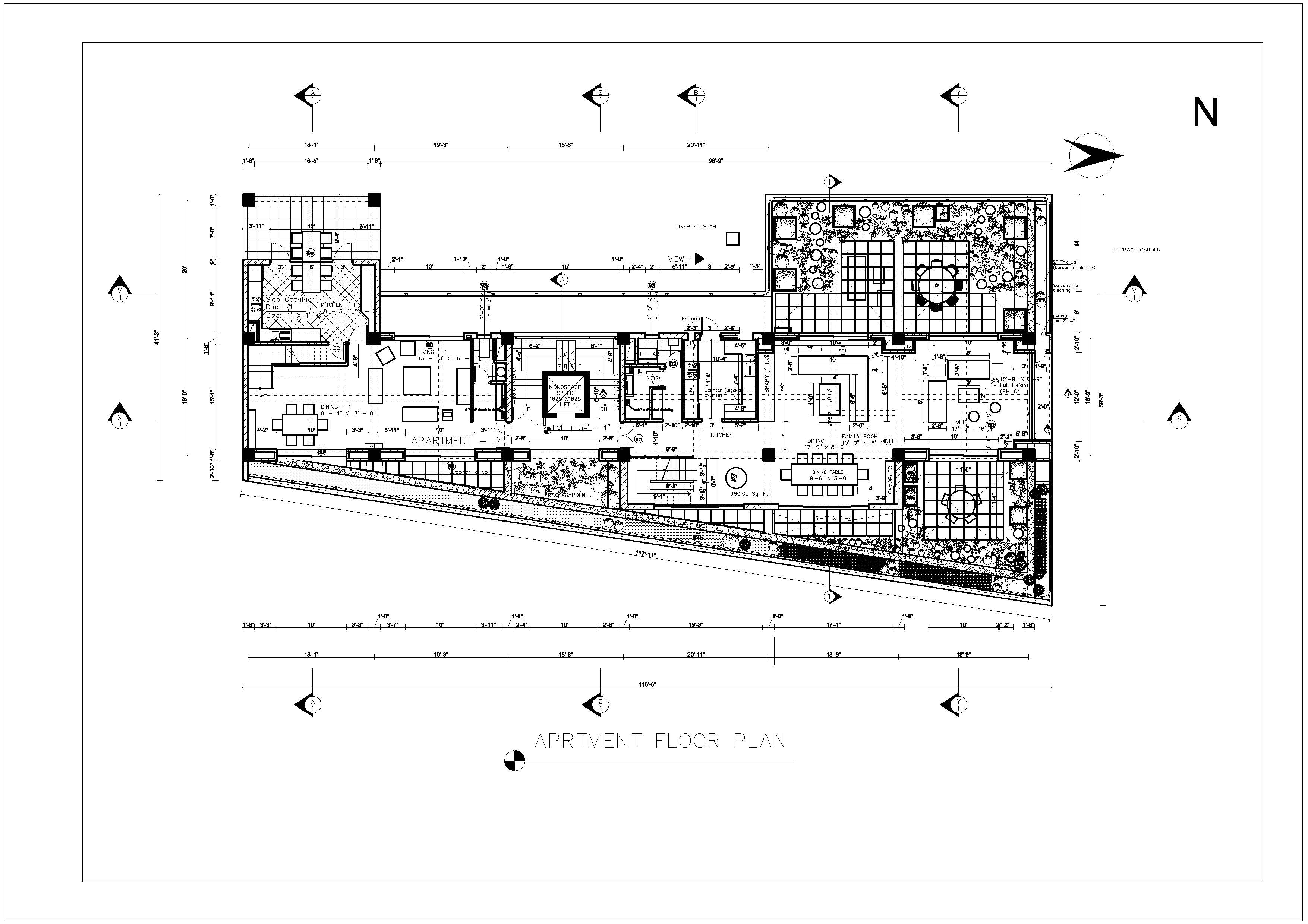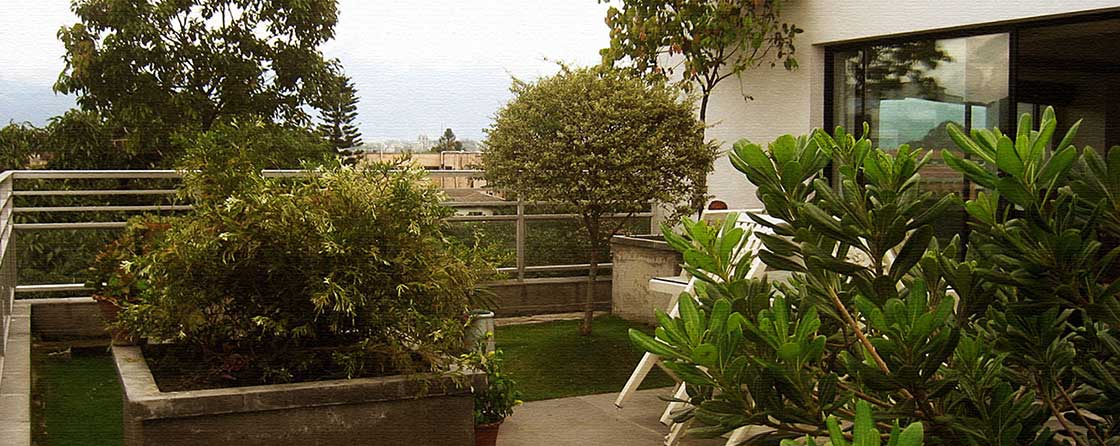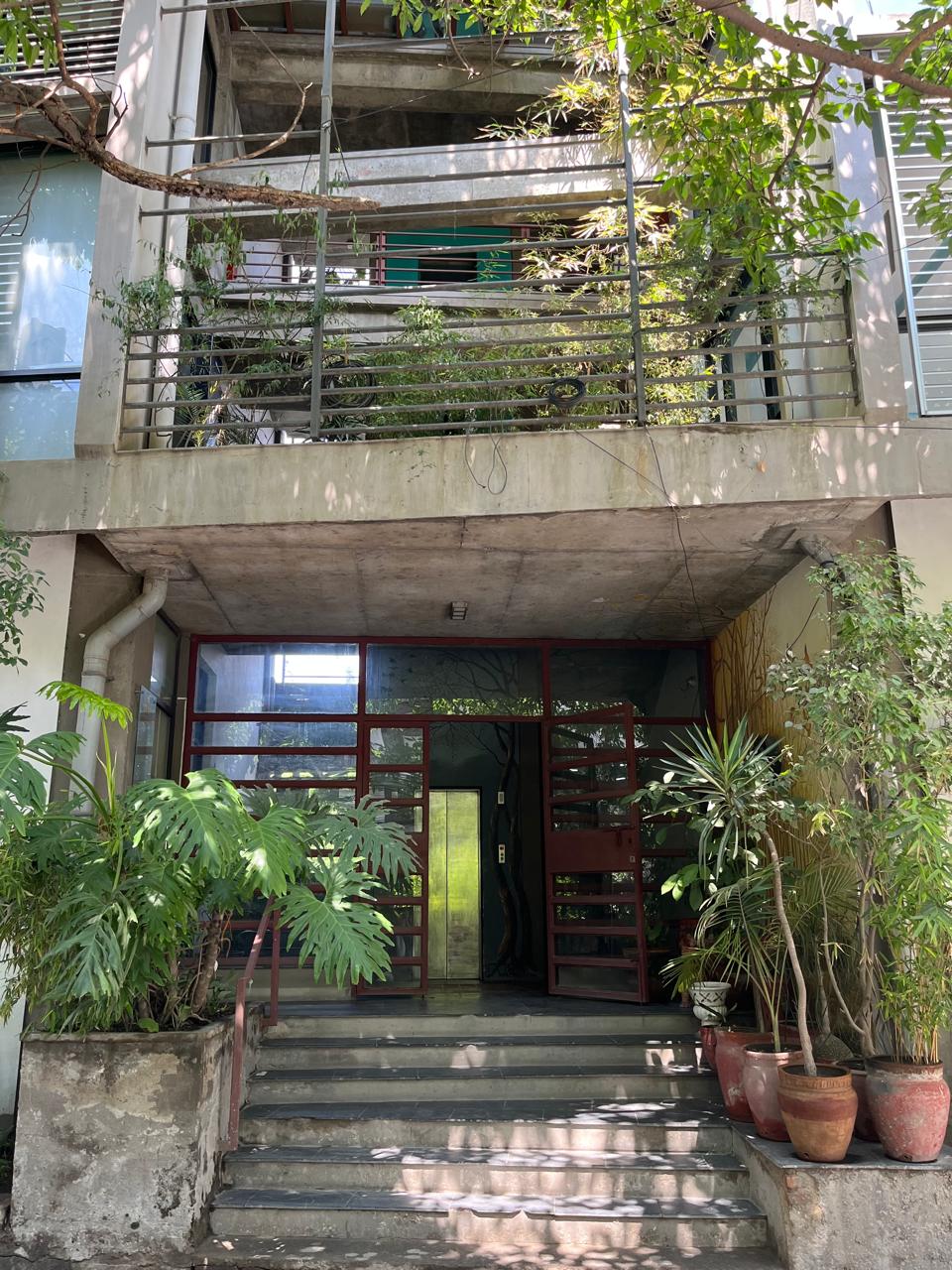SURA Building
Location: Durbarmarg, Kathmandu
Altitude: 1300m
Material: Concrete, brick, Metal
Concept: Prabal Thapa
Mixed used Building 2014
A mixed used building in Durbar Marg, the heart of Kathmandu. The first four floors were designed for commercial spaces while the upper two floors serve as apartment spaces. The commercial floors have a floor area of 6200 sq.ft. whereas the apartment floors have a floor area of 4600 sq.ft. with the remaining 1600 sq.ft. allocated for the terrace garden.
The building has been designed to allow natural sunlight and ventilation on the commercial and office spaces through exposed stairwells. The moveable louver windows allow for the façade to adapt based on the need for light and privacy.
The duplex apartment consists of a fully furbished interior design and multiple terrace gardens for the residents adding a personal feel to a building in a commercial zone. The six commercial units are accessed from a central garden atrium spanning over several floor.







