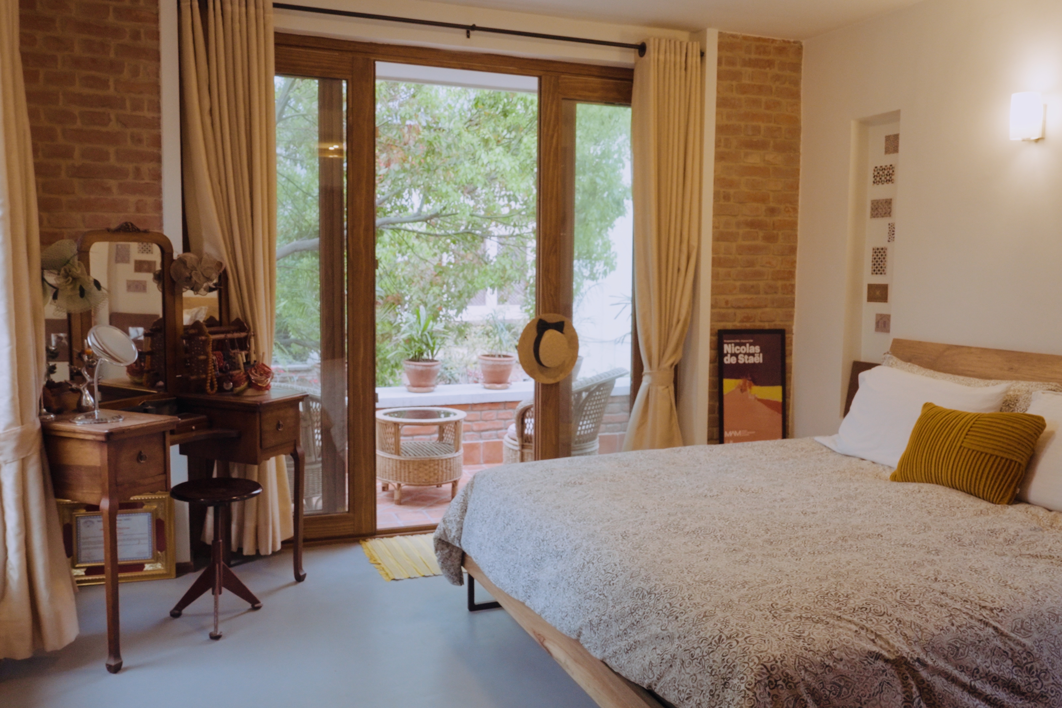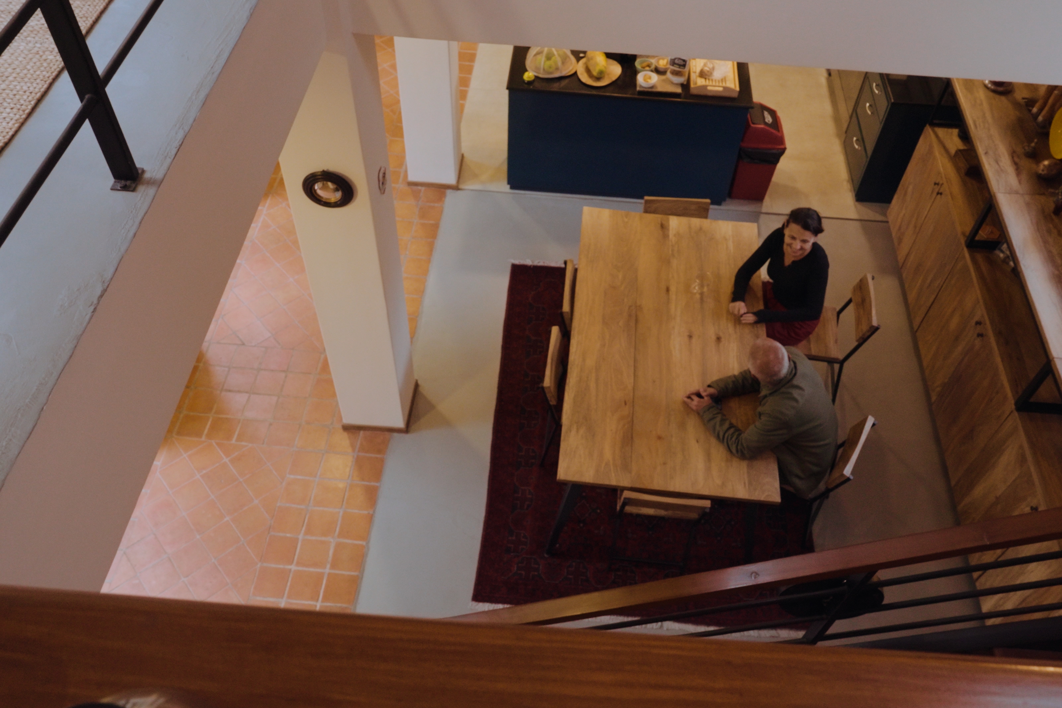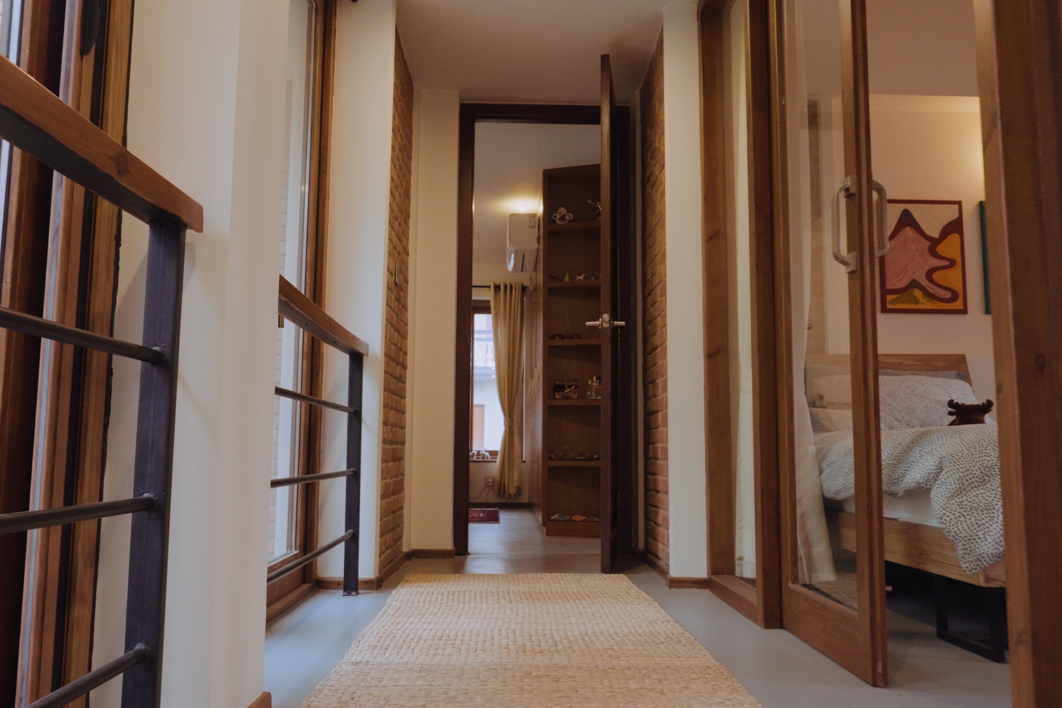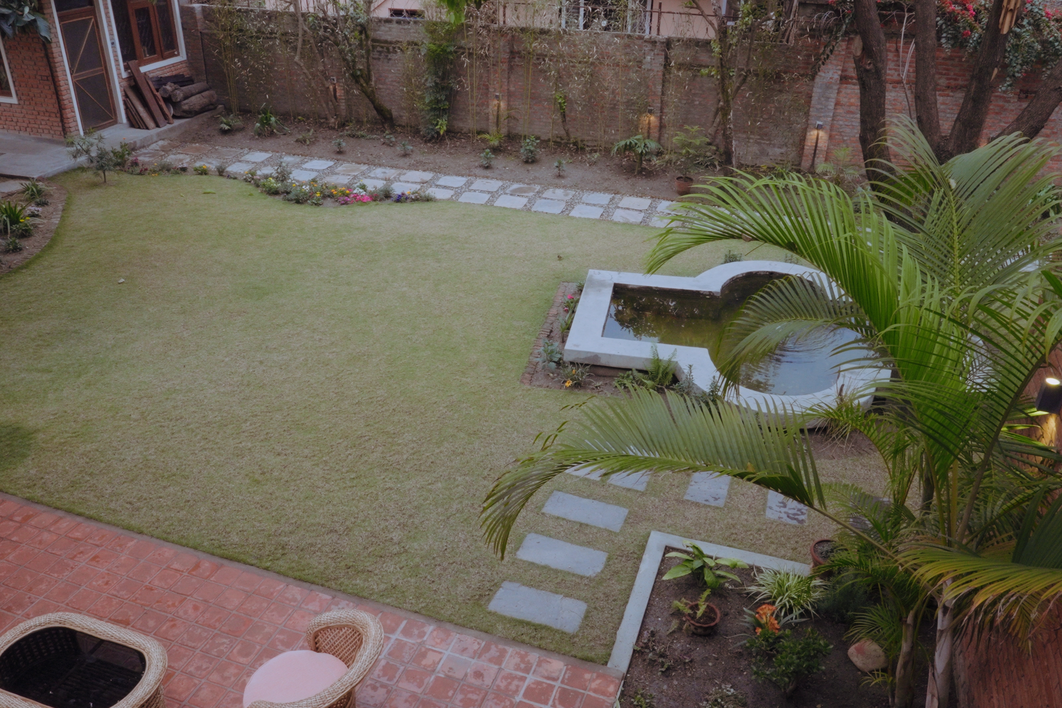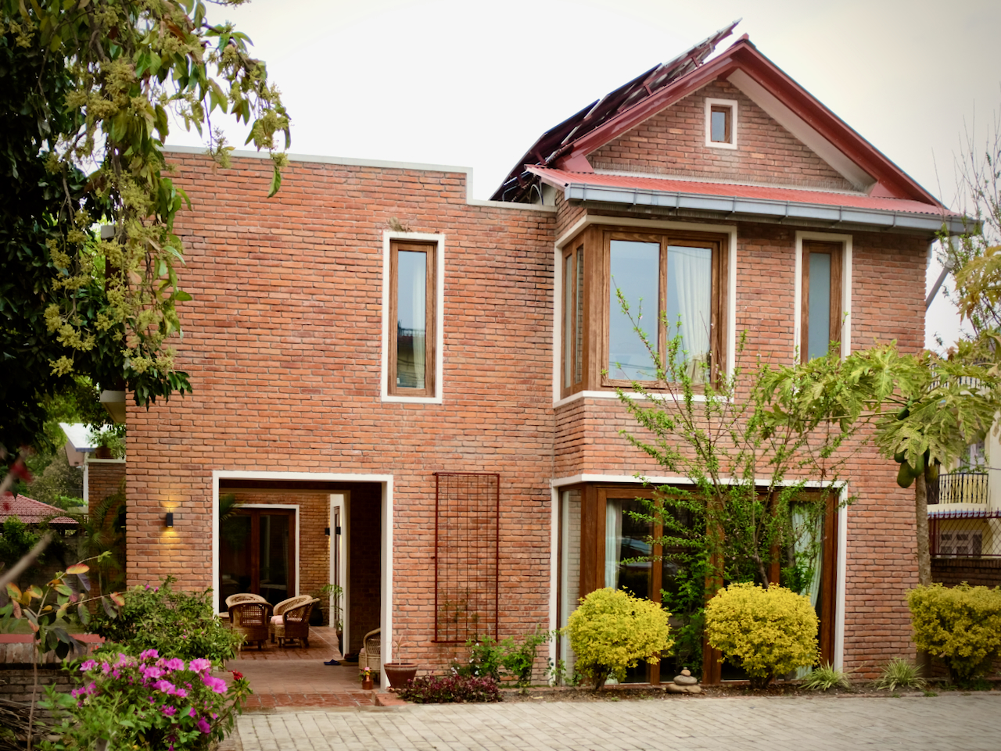Location: Bakhundole, Lalitpur
Altitude: 1310m
Concept: Prabal Thapa and Emil Shrestha
Situated within Lalitpur’s residential enclave, this home seeks the harmonious blend of timeless design and sustainable living principles. Constructed with exposed 14-inch thick brick walls, the residence stands as a testament to both durability and traditional craftsmanship. Master bricklayers from Patan and Kirtipur were selected for their expertise.
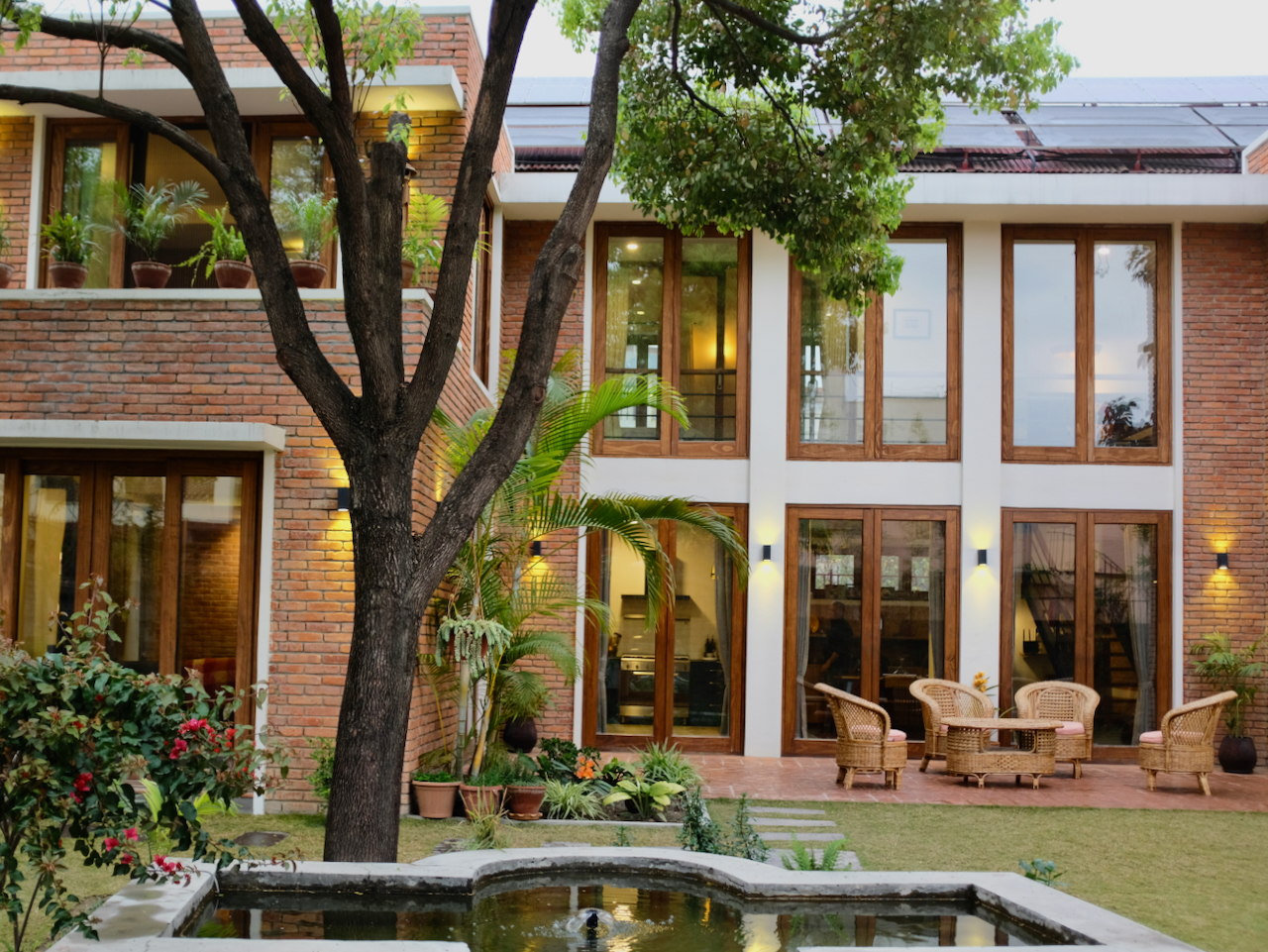
The property’s existing features, including a magnificent mature avocado tree and a cherished koi pond, were integrated into the design. A U-shaped layout was adopted, with a central courtyard serving as the gateway to the southern garden, flanked by the serene Koi pond and lush foliage.
At the ground floor, an open kitchen takes center stage of communal living. Here, sunlight floods in through floor-high French windows, creating a warm and inviting atmosphere while minimizing the need for artificial lighting and ventilation.

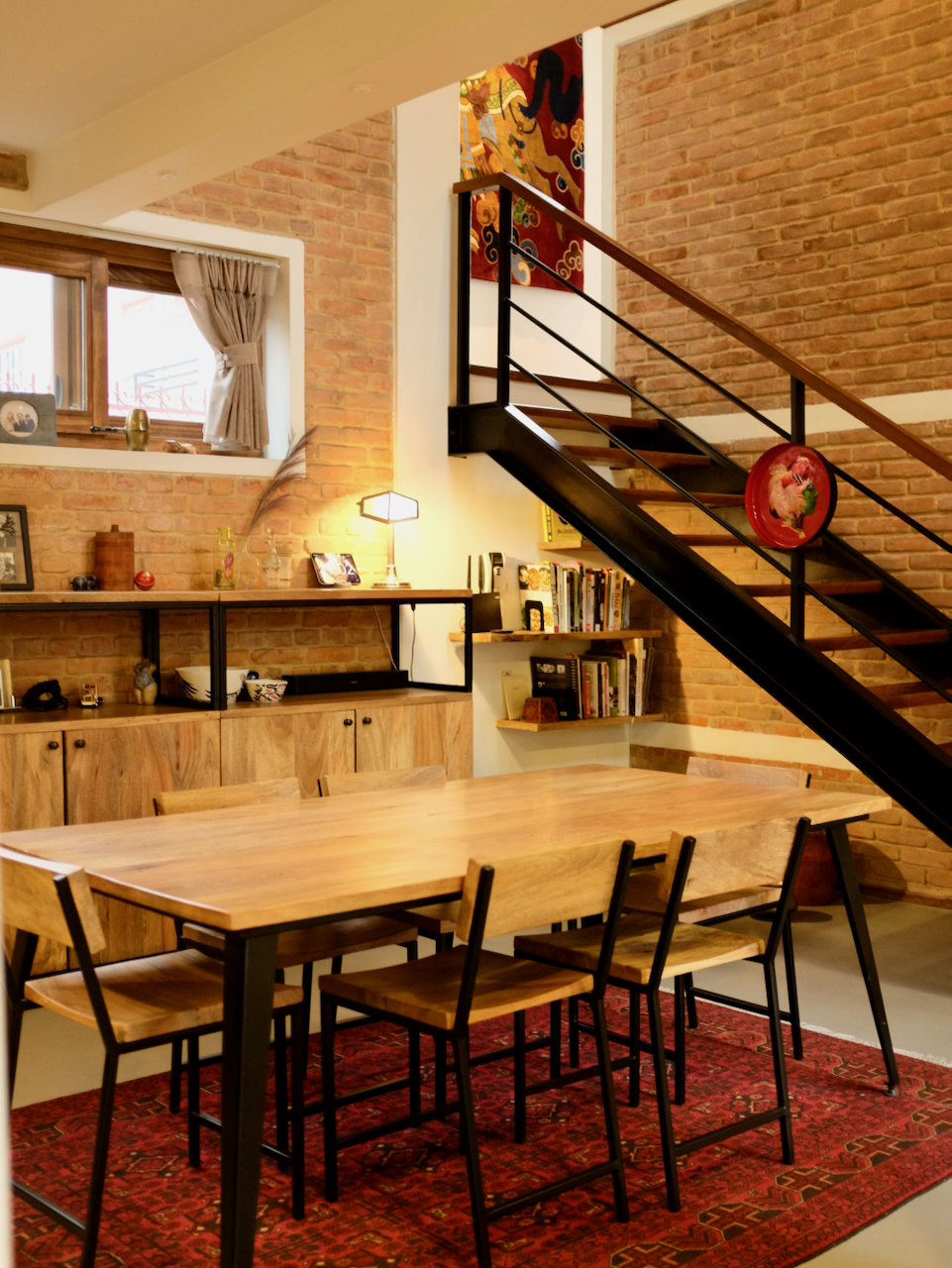
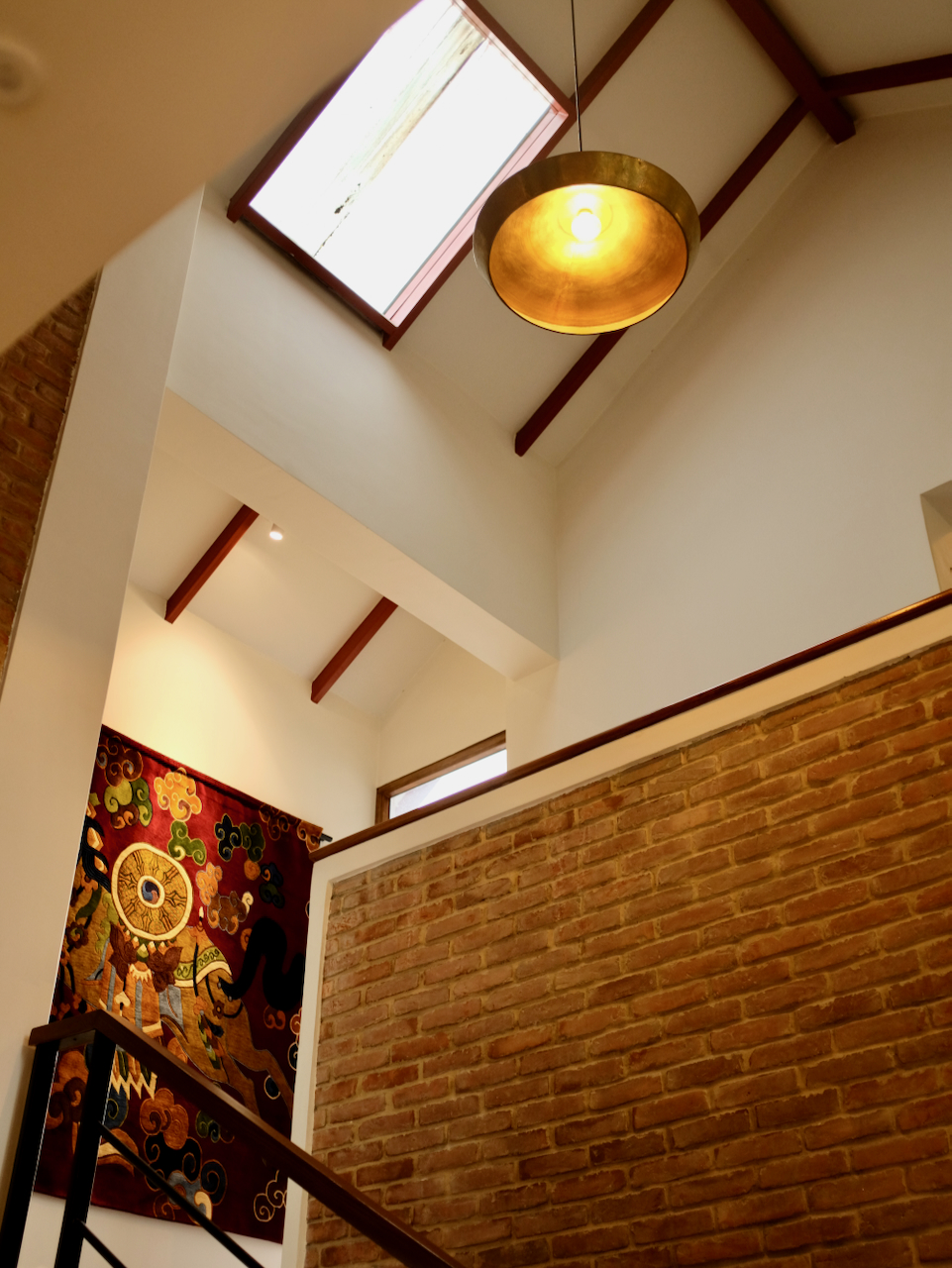
Ascending to the upper floor reveals three bedrooms offer respite and privacy. Each room is oriented to capture natural light and the views of the surrounding garden. The design integrates modern living with sustainable technologies, creating a harmonious balance between comfort and eco-consciousness.
With sustainability and thermal comfort at the forefront of the design philosophy, passive solar design principles were implemented. The integration of solar technologies incorporates a 2 kW PV solar backup system, complementing this, a 200-liter solar water heating system and solar-supported hydraulic floor heating ensure efficient resource utilization.
To enhance energy efficiency and comfort, the residence features insulated roofing and flooring. Room-high doors and double-glazed windows provide adequate insulation and soundproofing, all while preserving the views of the garden area.
