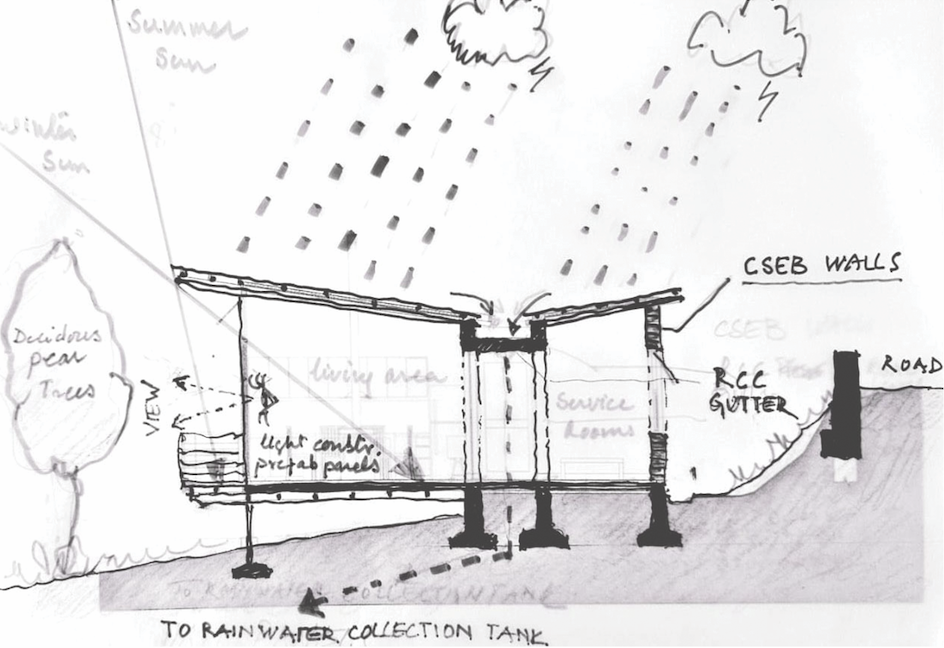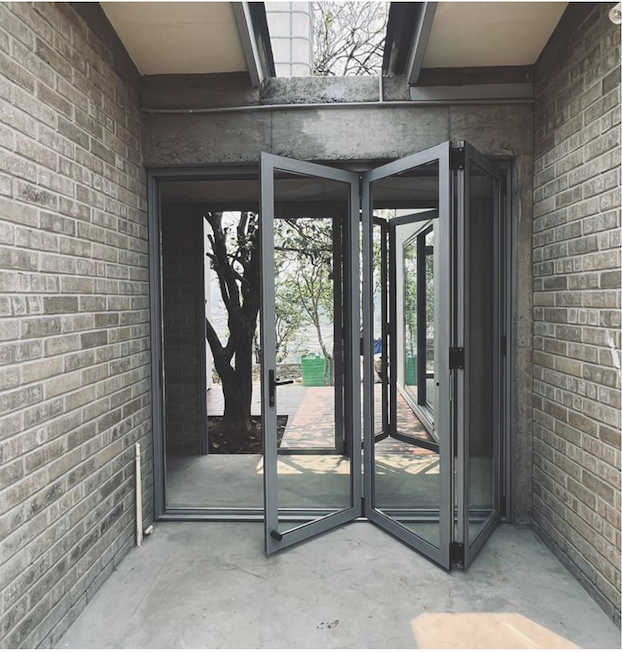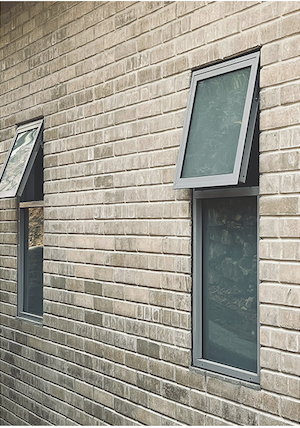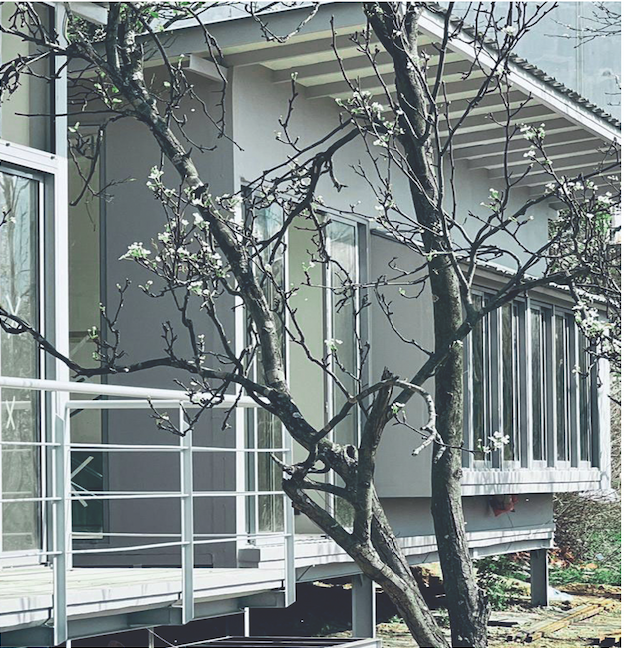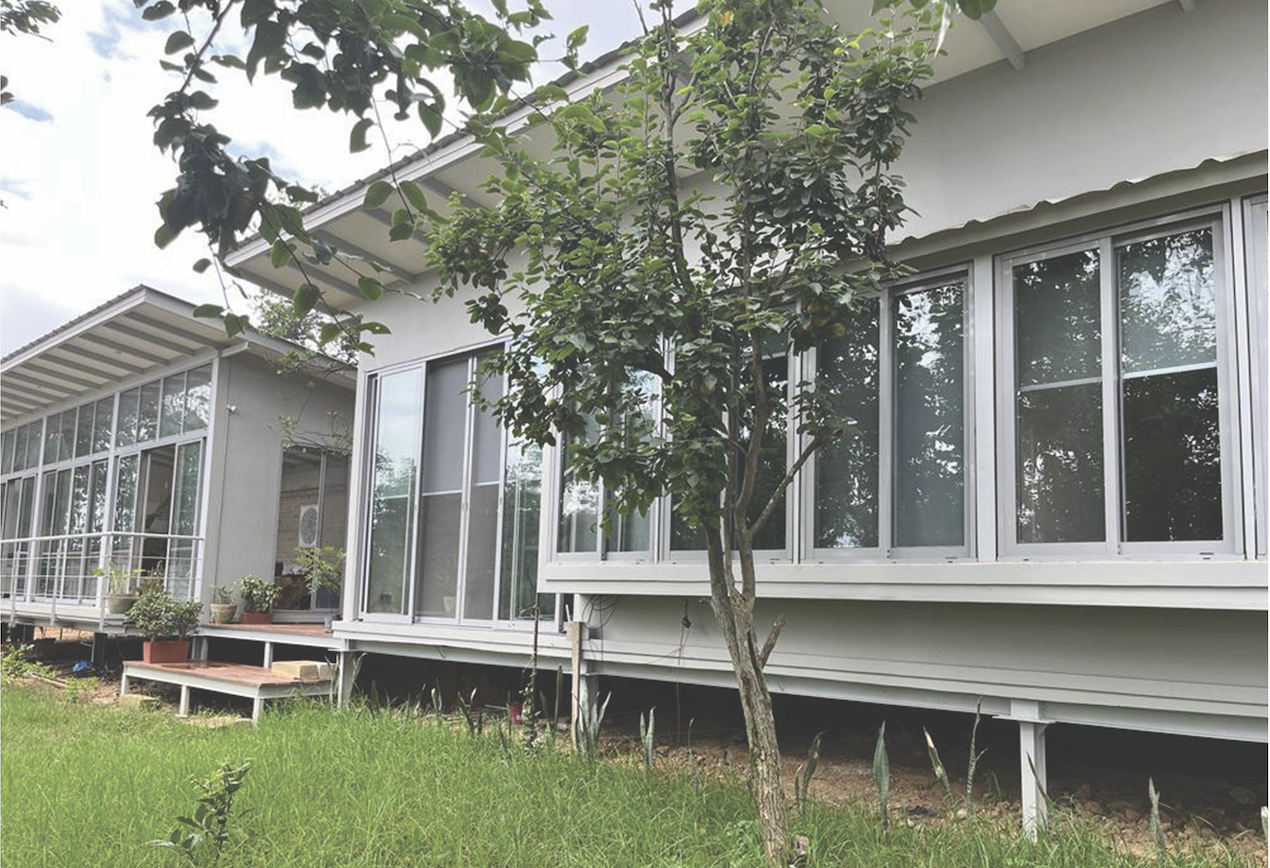Orchard house
Location: Godawari, Lalitpur
Altitude: 1410m
Materials: Compressed Stabilized Earth Blocks (CSEB), Prefab Panels
Concept: Prabal Thapa, Emil Shrestha and Prabin Rawal
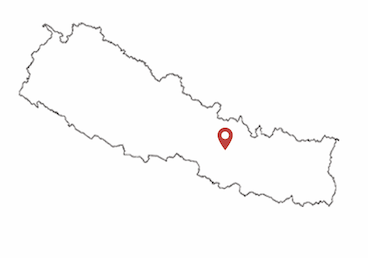
The Orchard House at Godavari stands as a testament to the young man’s visionary dedication in creating a harmonious haven that complements nature. This once barren agricultural land now thrives with matured pear trees, offering a breathtaking spectacle of blossoms every spring and providing much-needed respite from the Kathmandu summer.
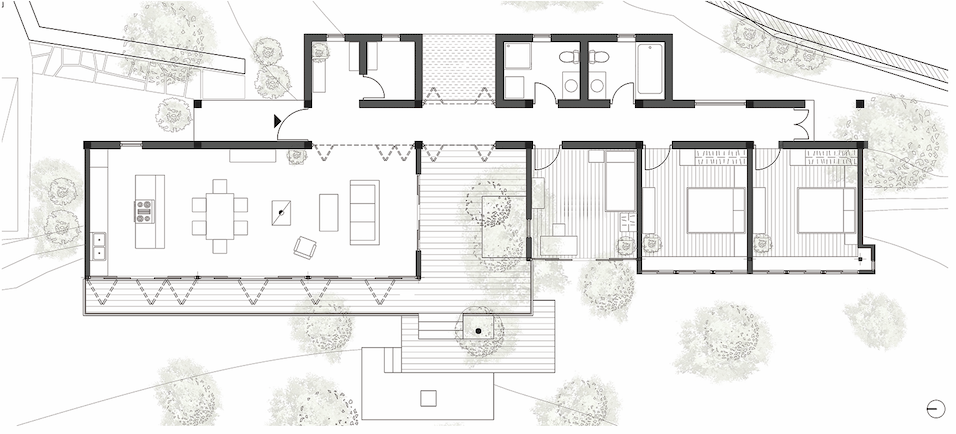
The design of the three-bedroom residence revolves around the preservation of the pear trees. Its lightweight construction requires minimal foundations, ensuring that the roots remain undisturbed and the natural ecosystem stays intact. Emphasizing green construction principles, the northern side of the building was constructed using Compressed Stabilized Earth Blocks (CSEB).
The implementation of passive solar design principles and rainwater harvesting further exemplifies the owner’s sustainable approach to living in harmony with the environment. The Orchard House is not merely a dwelling; it a manifest to establish harmony between the user, the built and its surrounding.
