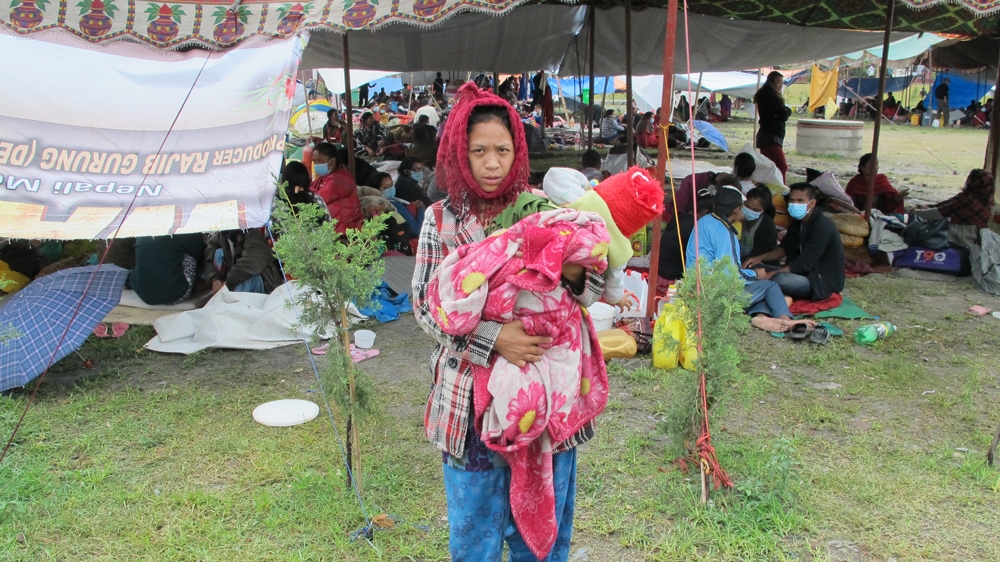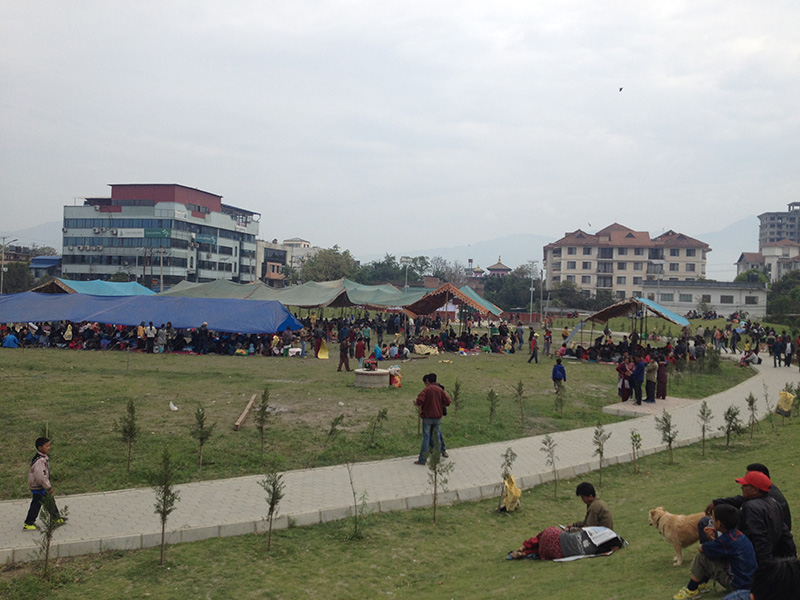Nandikeshar Park
Location: Naxal, Kathmandu
Altitude:1310m
Concept: Prabal Thapa
Urban Park 2013
This community park covers approximately 20 ropanies (1 ha) of land and lies in the heart of Kathmandu city.
The previously unused and legally disputed piece of prime property was the target of many real estate speculators. There were plans to construct an impressive mall, while being used as a garbage dump in the meantime.

The community frustrated by the stench, the unruly sight and the imminent health disaster from the garbage dump formed an initiative to transform the area into a recreational park that could double up as a disaster management zone.
Ironically the park was completed a few months prior to the 2015 earthquake.
The main wishes of the community were that the park would be usable for all age groups of society, easy and cost efficient maintenance and for the park to be ecologically beneficial for the surrounding.
Initially about a half a million Rupees were raised by the community from private donors. Successively the Kathmandu Valley Development Authority provided a fund of Nrs. Fifteen Million for the completion project.
Today park users in hundreds can be seen every morning and evenings walking their rounds. This is also the only accessible green area for the children from the neighborhood and the adjacent Nandi Ratri School.
There have been discussions whether the park with its enormous economic potential should be used to make profit, so far voices of the ‘make just enough to sustain’ opinion have prevailed.


Four main ideas were stipulated by the community
- The park should be usable by all age groups for the purpose of relaxation.
- The park should be usable as a disaster management zone.
- The park should be low maintenance
- The park should be ecologically beneficial for the surrounding
These four point ‘design brief’ for the planners were incorporated into the design. A design review was held and finalized after some adjustments were made to their comments.
What was the format of the participatory process?
In hind sight:
The lack of detail planning and the absence of technical supervision were greatly felt for the more technical components such as bio swale and construction of the planned pathways. The planting scheme suggested by the planners was not followed.
Long discussions were held about the boundary wall and access gates. A compromise was made to include a short and transparent boundary wall but exclude the gates for easy access in the event of a disaster. There was fear that the openly accessible park might be misused but has been proven otherwise as the sense of owner ship by the community is very high.

