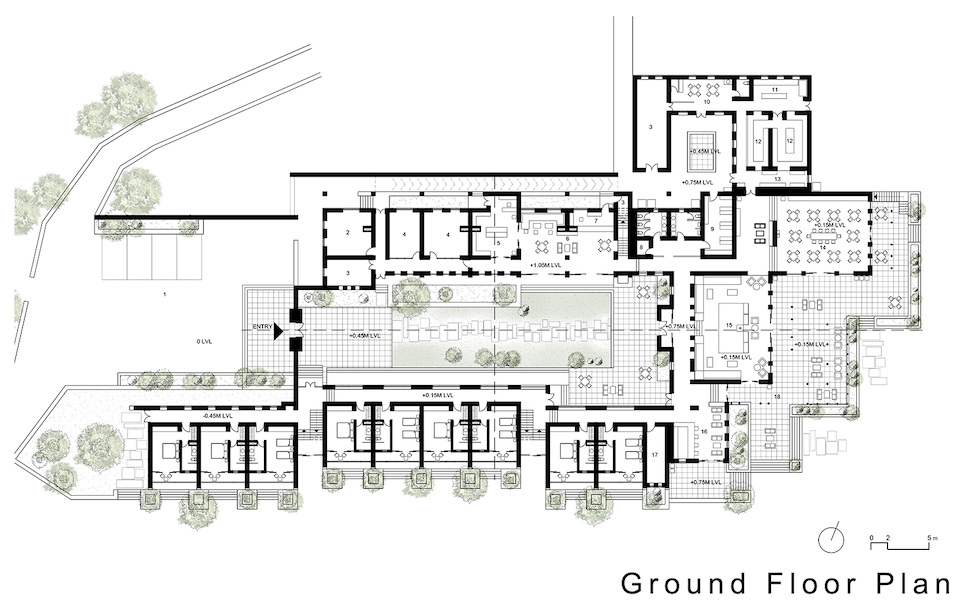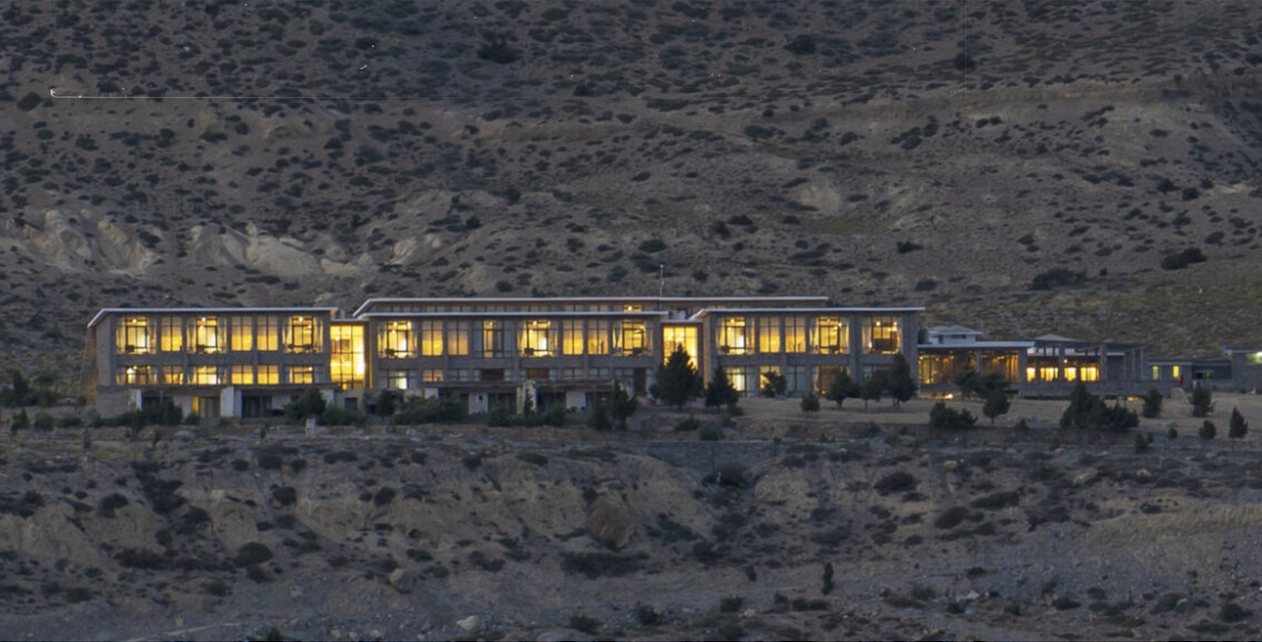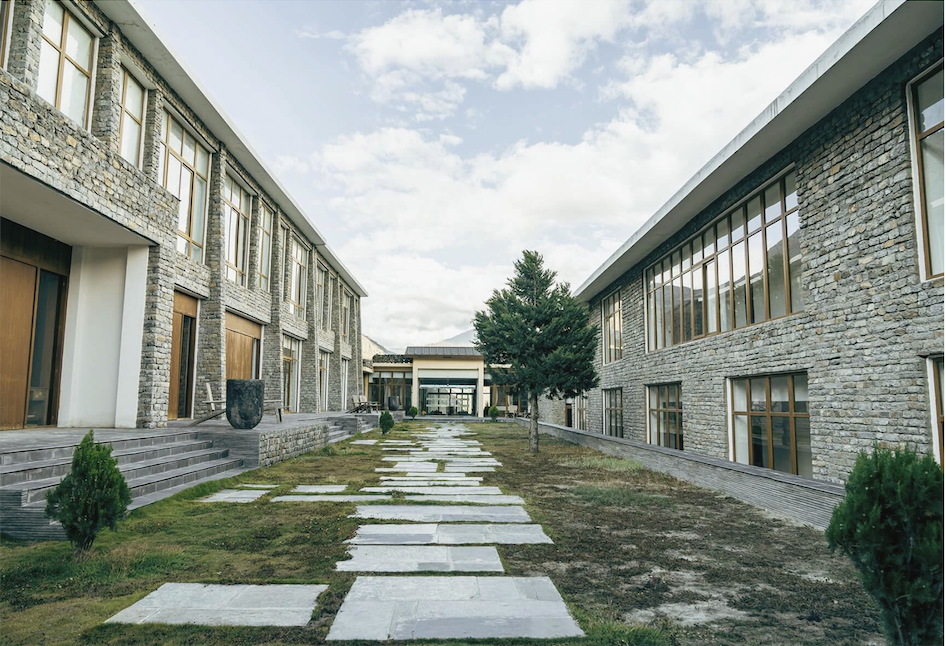moksha jomsom
Location: Jomsom, Mustang
Altitude: 2800 m
Materials: Stone and Timber
Concept: Prabal Thapa, Hemendra Bohara, Emil Shrestha
Photo Credit: Moksha Jomsom
The architectural concept for Moksha Jomsom, was conceived by Prabal Thapa Architects in 2015. Careful consideration was given to designing the resort hotel in a way that harmonizes with the rugged yet pristine landscape of lower Mustang. The choice of materials and proportions for the buildings reflects the architectural style of the surrounding Thakali settlements. Access to the premises is through an enclosed courtyard, providing shelter from the fierce winds of Jomsom valley. The strategic orientation and placement of the public areas and individual rooms offer a breathtaking view of Mt.
Gangapurna (7455m) to the south and the untamed Kaligandaki River flowing through the valley below.

In order to minimize energy consumption, the hotel was meticulously planned following passive solar design principles. The incorporation of insulated floors, roofs, and windows helps in reducing heat loss and gain. To further protect the buildings from the harsh wind chill, a landscape concept featuring berms, bioswales, and apple orchards was implemented as additional windbreakers.




