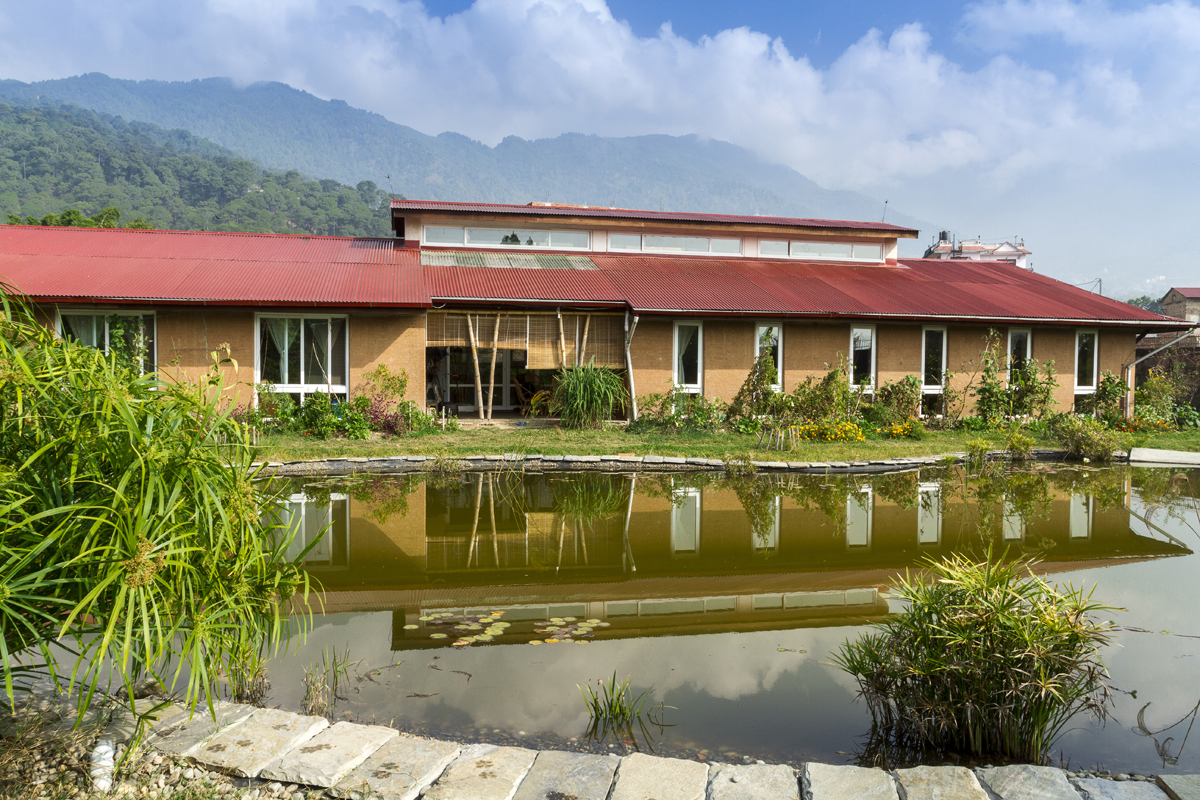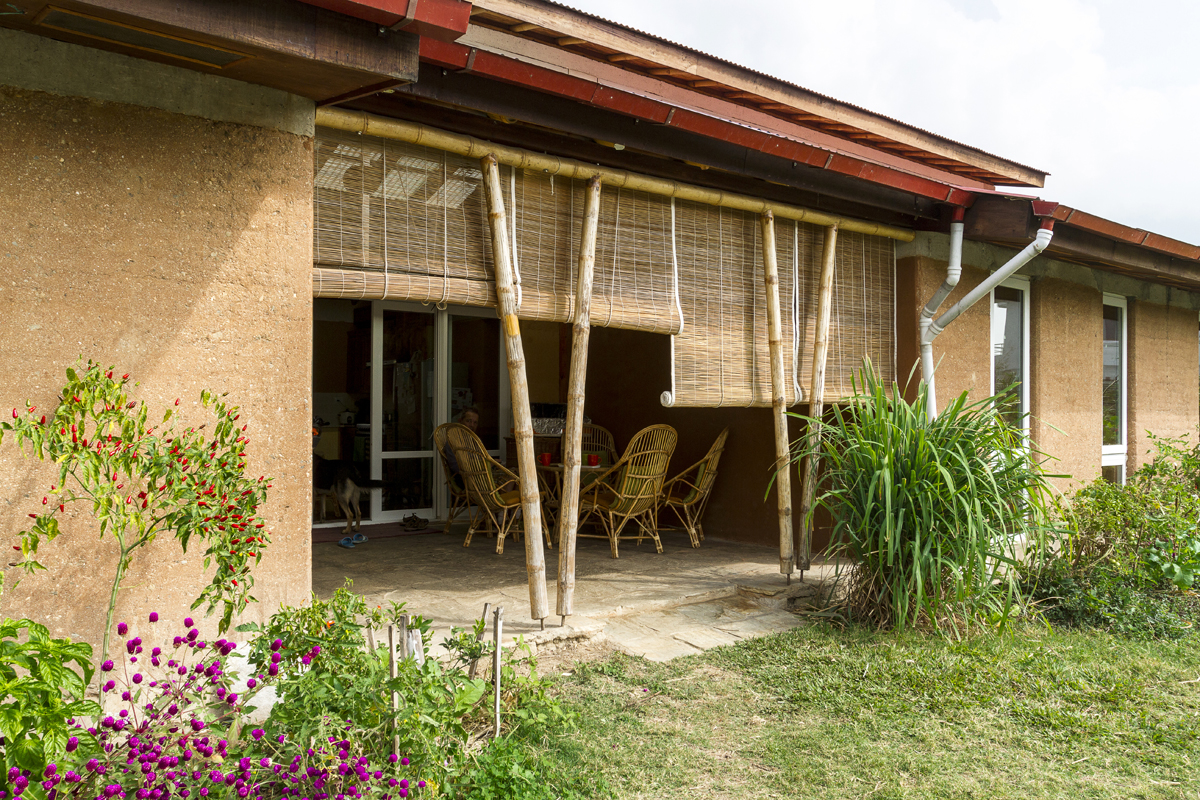Mato Ghar
Location: Budhanilkantha, Kathmandu
Altitude:1390m
Material: Rammed Earth, Adobe, cob, bamboo
Concept: Prabal Thapa, Hemendra Bohora
Engineering contractors: ABARI (Bamboo works), Adarsha Nirman, Ghampani Urja
Residential Building 2012
Traditional construction in the Kathmandu valley was mainly in adobe. In recent years this has been overshadowed by poorly designed and constructed brick and concrete buildings. At Matoghar, traditional materials with contemporary techniques have been combined to achieve a modern, climate responsive and earthquake resilient design.

A holistic approach to sustainability has been considered for the building as well as the property.
- Use of Passive Solar Strategies
- Climate Responsive Design:
- Temperature control through natural ventilation
- Insulated flooring and roofing
- Double glazed insulated UPVC openings
- Rammed earth construction (unstabilized)
- Earth mostly sourced from within the property
- Rain water harvesting and ground water recharge
- Waste water management and recycling
- Earthquake resilient design
- Off the grid residence: Solar cells for electricity and Solar water heating
- Minimization of sanitary units and plumbing lines
- Permaculture
- Use of raw linseed oil and shellac for finishes.
- Topsoil removed stored and replaced after completion

Technical Description
(Building principles/ obstacles encountered and solutions / demonstration of local know-how and economy)
Building of Matoghar, throughout, was a trial-and-error process. Although Rammed Earth, cob, adobe and bamboo- the main materials used in Matoghar are traditionally used in various regions of Nepal, they hadn’t been used in a contemporary house. We couldn’t find a builder willing or able to build using rammed earth. Armed with David Easton’s “The Rammed Earth House”, the owner took it upon himself to learn and train the crew. The first walls were built using Californian type formwork using 19 mm plywood and planks as walers, and soil dug from the terraces on site. They came out beautiful. After a few weeks though, horizontal cracks started appearing and some walls started titling towards the south. After consultation with numerous people from all over the world, it was decided to dismantle the walls and start anew. The composition of the mix was changed namely red powdered clay and aggregates were added. The formwork was changed as well longer and full height formwork was used. One team setup the forms and another did the ramming. After the initial setback, the final ramming took just 1.5 months.
To protect the walls from direct sun and the monsoon rains, a temporary shade covering the whole structure was built. Another challenge was to make it earthquake resistant using minimum cement. In the absence of Nepal building code addressing rammed earth the New Zealand Building Code was used as a guideline. 18″ thick load bearing walls were tied together with concrete tie beams, T and L shapes were rammed without any joints, the bamboo rafters were all anchored to the tie beam and openings were sized and placed appropriately. The sun-dried brick gable walls were reinforced with welded steel mesh. The house survived the recent 7.8 magnitude earthquake unscathed. There are two very important outcomes of this project. One is that, it showed to the general public that beautiful, modern and earthquake resistant houses can be made using traditional materials like mud and bamboo. The other is that, it trained workers and supervisors in rammed earth, who have now gone on to train further more people and have built or are building more rammed earth structures, including more residences, a goat farm, a rural hospital, and a school campus.
Featured Articles:
https://www.re-thinkingthefuture.com/residential/8062-matoghar-by-prabal-thapa-architects/

