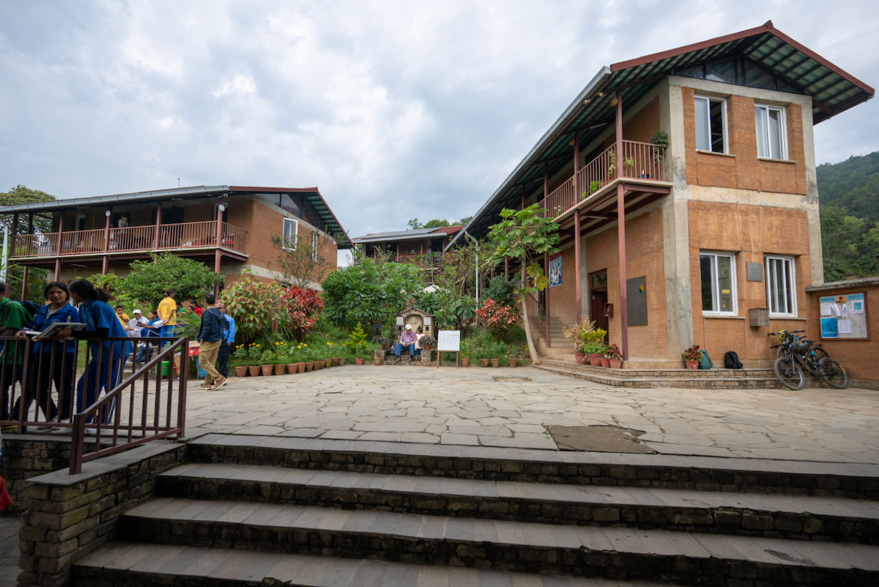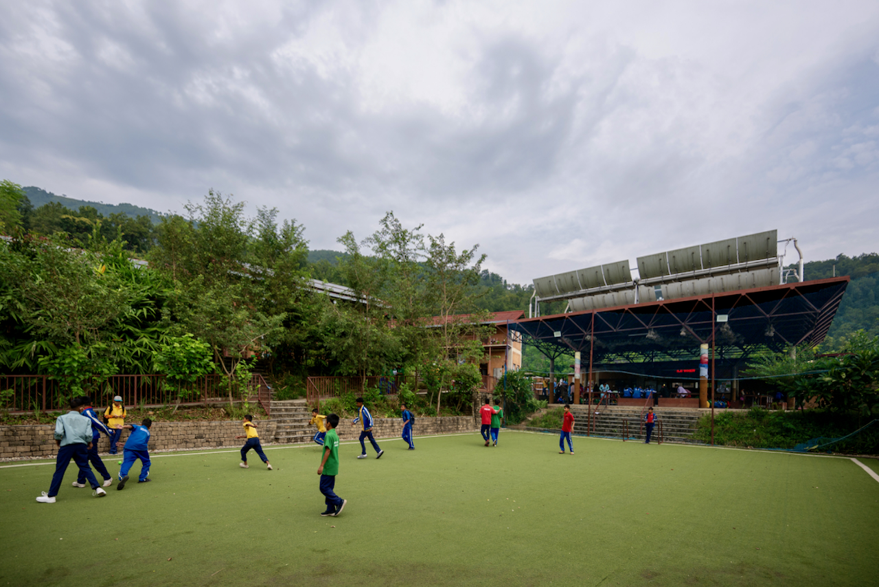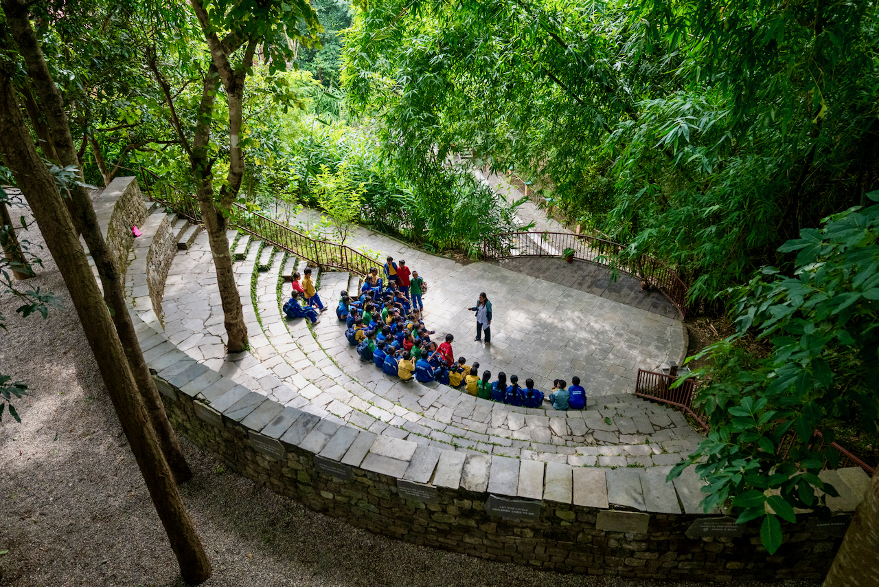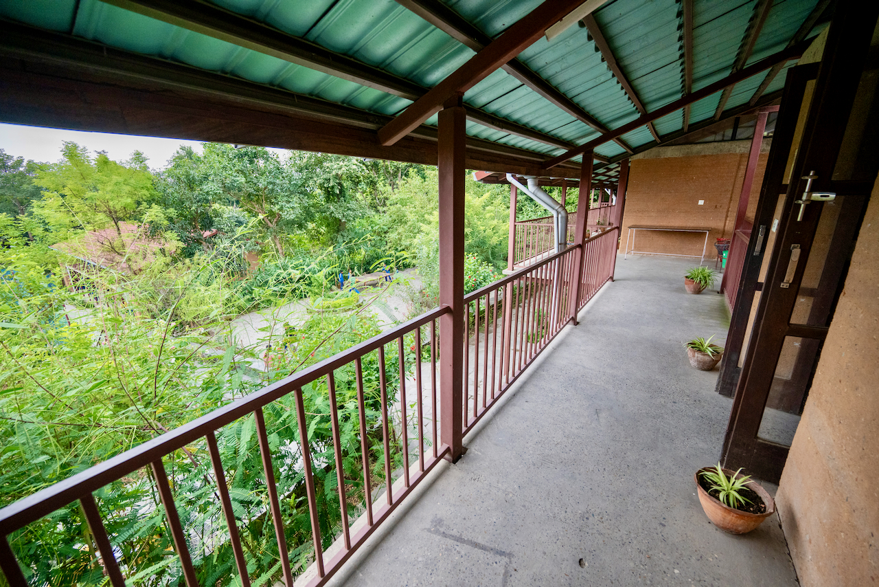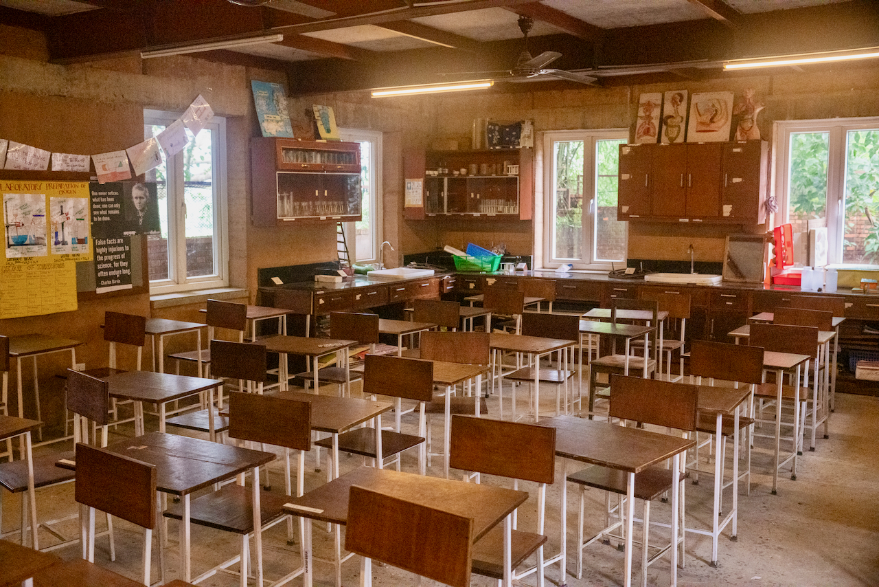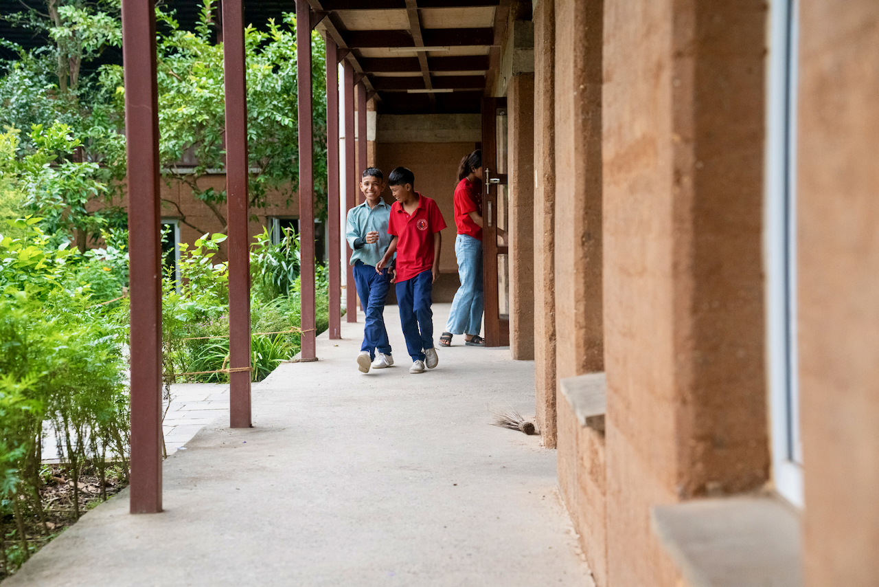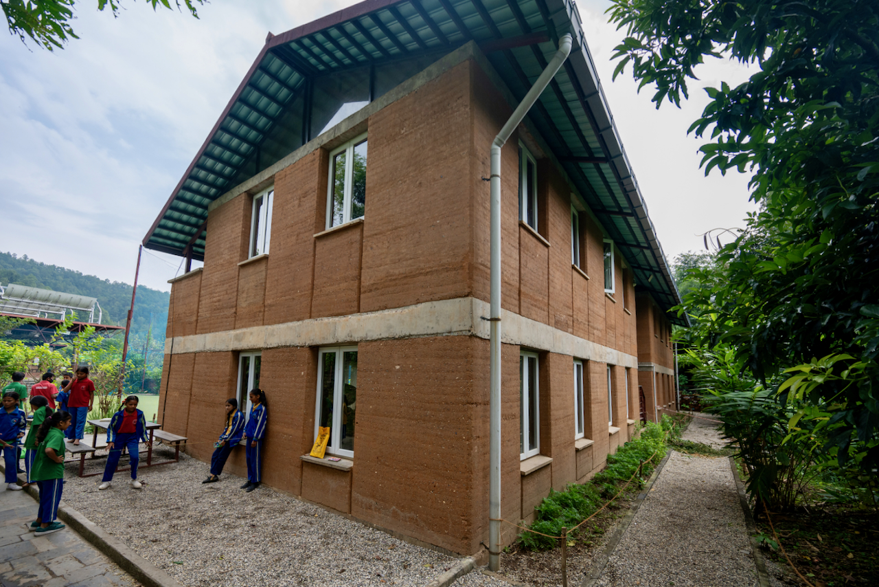KOPILA VALLEY School
Location: Birendranagar, Surkhet
Altitude: 745m
Materials : Rammed Earth
Concept: Prabal Thapa, Hemendra Bohra and Saurav Shrestha
Structural Engineers: MRB and Associates, Kathmandu

The buildings emulate the vernacular hillside dwelling in form and are climatically responsive. Southern verandas shade the interior spaces from harsh heat gain during the summer months, while large openings coerce southwestern prevailing winds through the classroom interiors.
The administration offices and cafeteria block are positioned as a visual and acoustic buffer along the main road. And the most valuable sheltered interior space was devoted to educational purpose.
The strategic placement of the classrooms helps achieve outdoor space for each age group while utilizing the site’s hillside along with capturing of prevailing winds.
The parabolic solar thermal collectors 91 m2 placed on the roof of the dining output 30 Kw/h, sufficient to prepare 400 meals.


