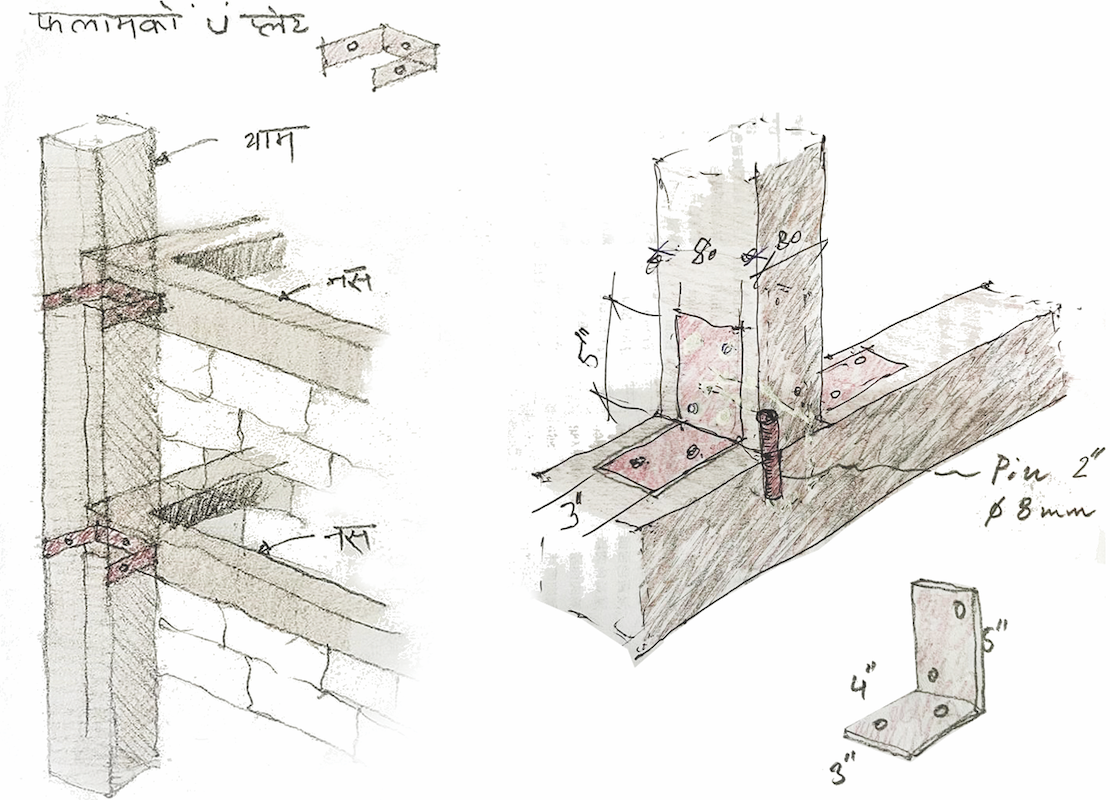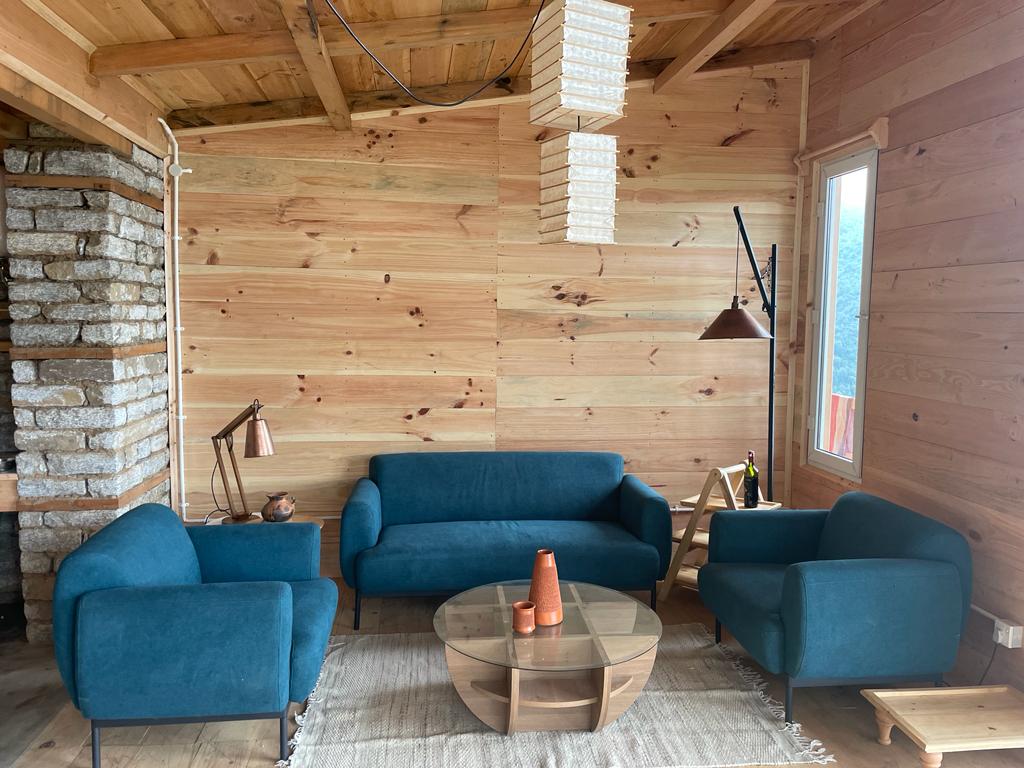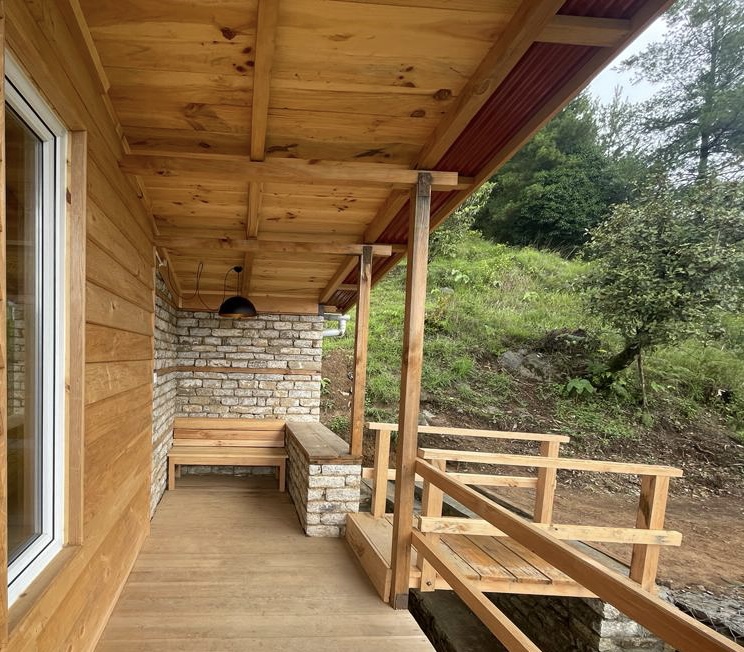Jiri house
Location: Jiri, Dolakha
Altitude: 2100 m
Materials: Stone, Timber
Concept: Prabal Thapa, Amrit Sunwar, Suraj Lama, Jagat Khatri, Indra Prakash Shah, Mohan Jirel and Krishna Khatri
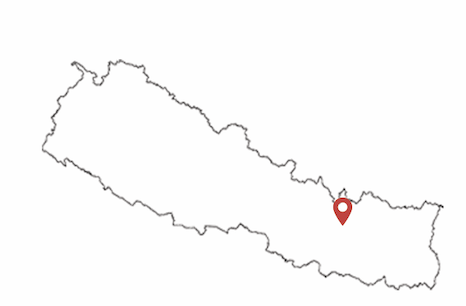
Alongside development, there has been a growing awareness and demand for healthy, safe, and ecological living in the Jiri area. The traditional construction of Jirel houses using timber and stone has endured, thanks to the expertise of local craftsmen. The design of this modern residence pays homage to the existing local vernacular architecture while catering to contemporary living needs
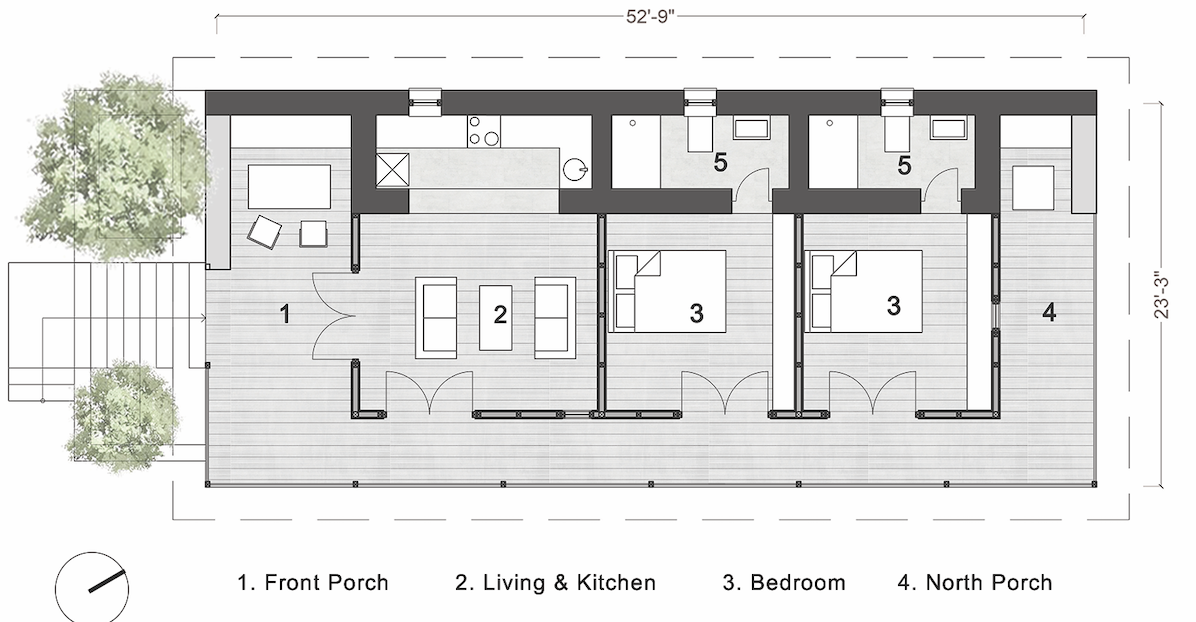
In selecting building materials, the focus was on utilizing resources readily available in the area and leveraging the skills of local craftsmen. Members of the local community forest have the privilege of sustainably harvesting a certain amount of timber annually, resulting in the prevalence of timber-clad houses. Additionally, the proximity of a local stone quarry allows for easy access to stone.
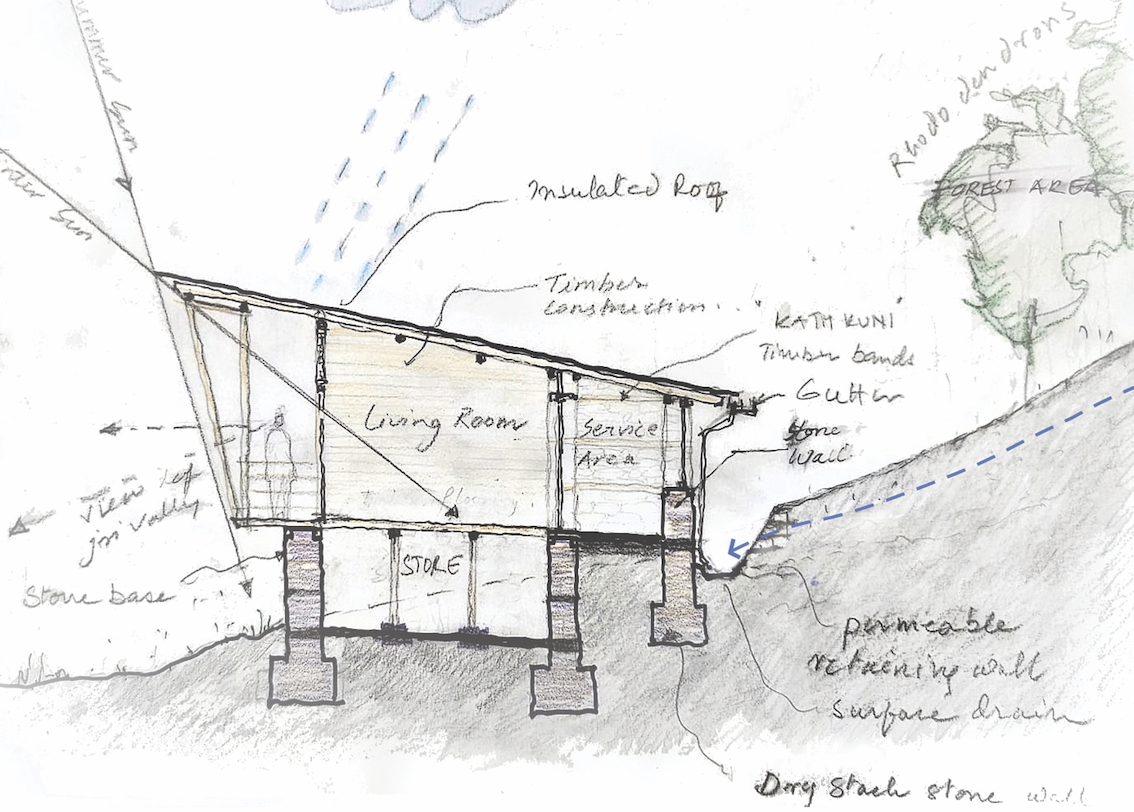
The construction incorporates a stone base, a feature historically used for storage and livestock purposes. The stone-walled section of the building houses plumbing and wet areas such as the kitchen and bathrooms.
Moreover, these stone walls serve a dual purpose, acting as retaining walls for slope stabilization. To reinforce the stone walls, the ‘Kath Kuni’ style of horizontal reinforcement is employed, ensuring their strength and resilience.
The timber structures are expertly joined using specially designed timber metal joints, enhancing the overall stability of the building. To optimize thermal comfort and energy efficiency, both timber walls and floors are insulated. Selecting appropriate building materials, helps the preservation of traditional craftsmanship, proper utilization of local resources and the incorporation of sustainable practices into the design and construction of modern residences.
