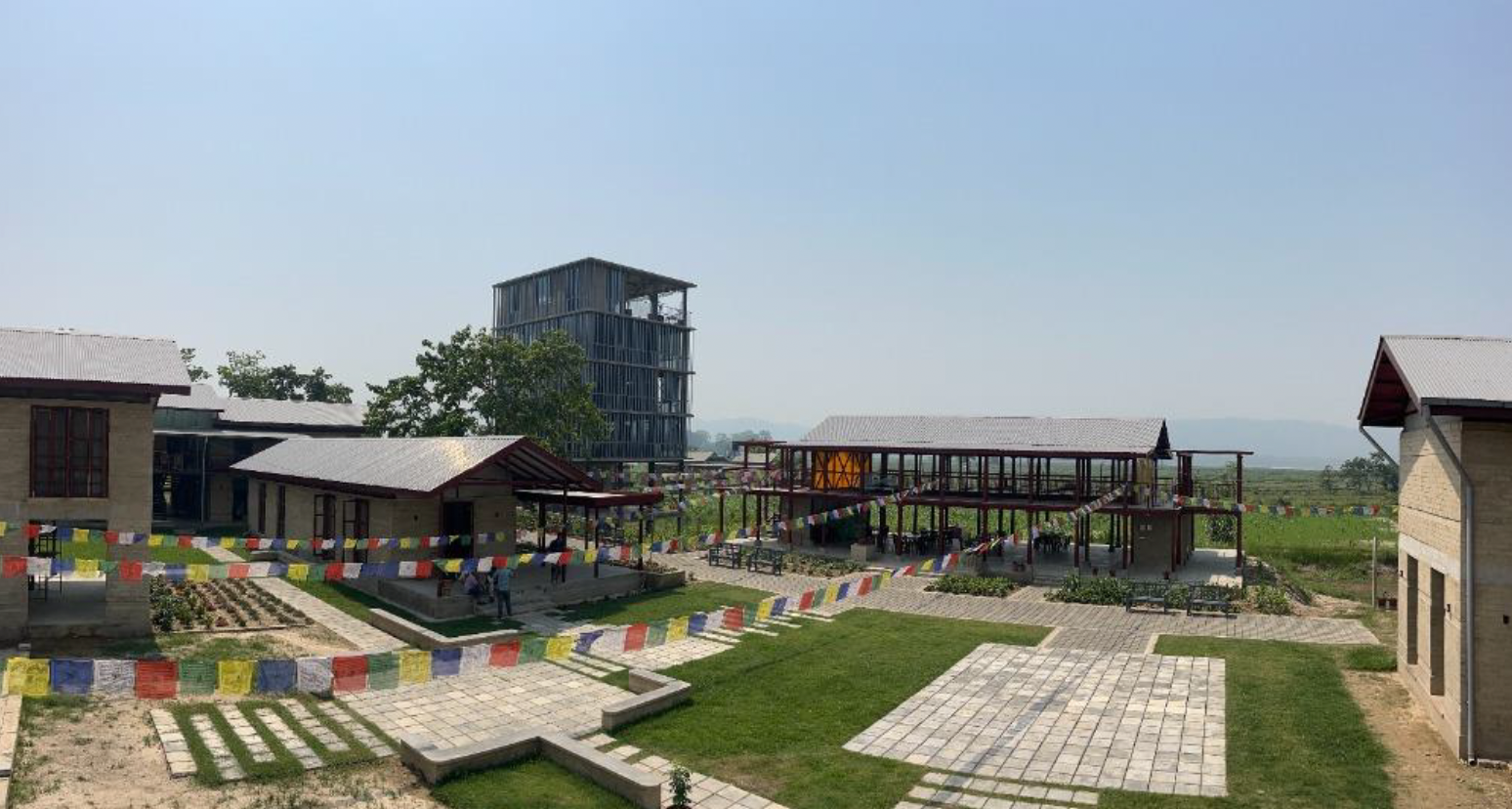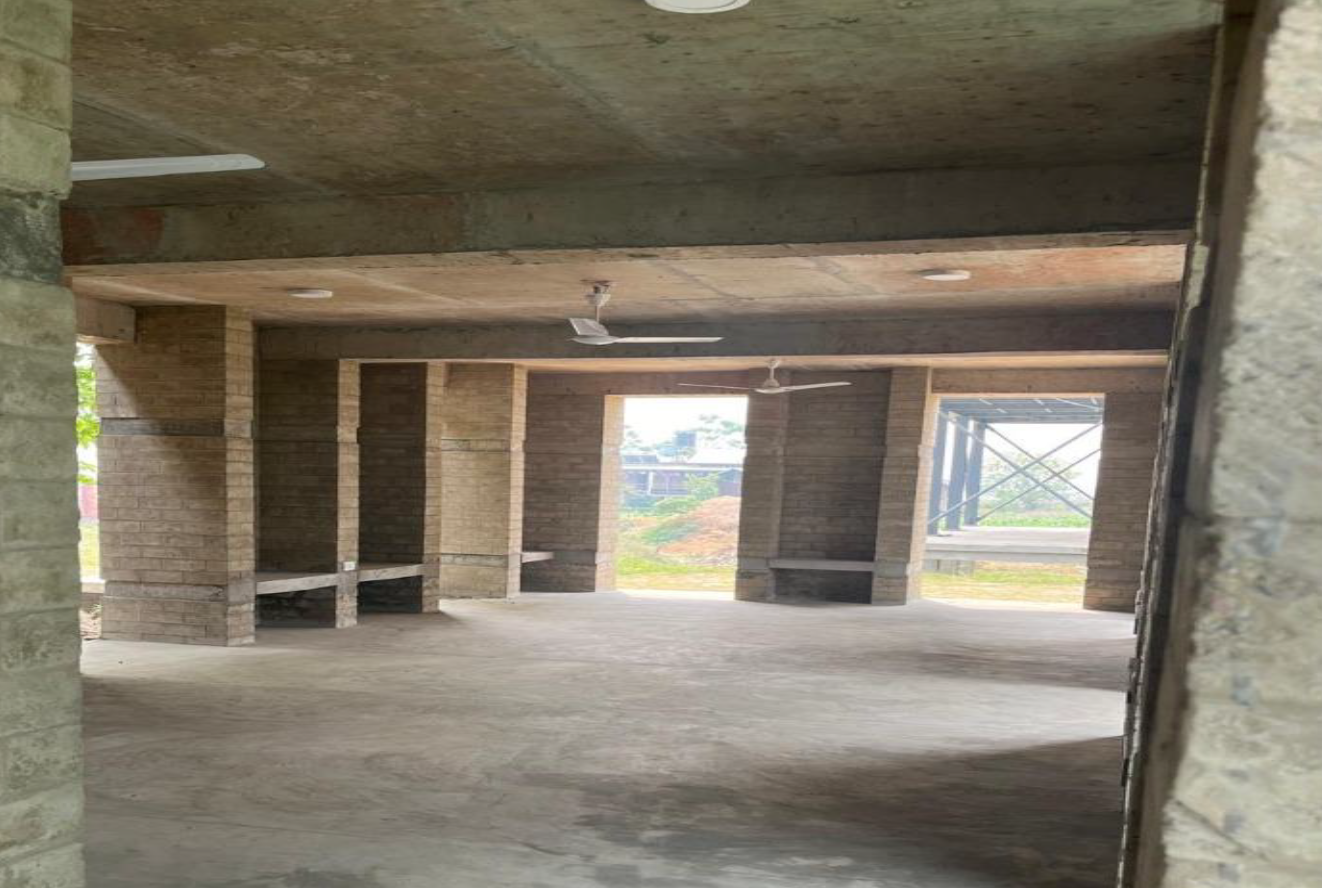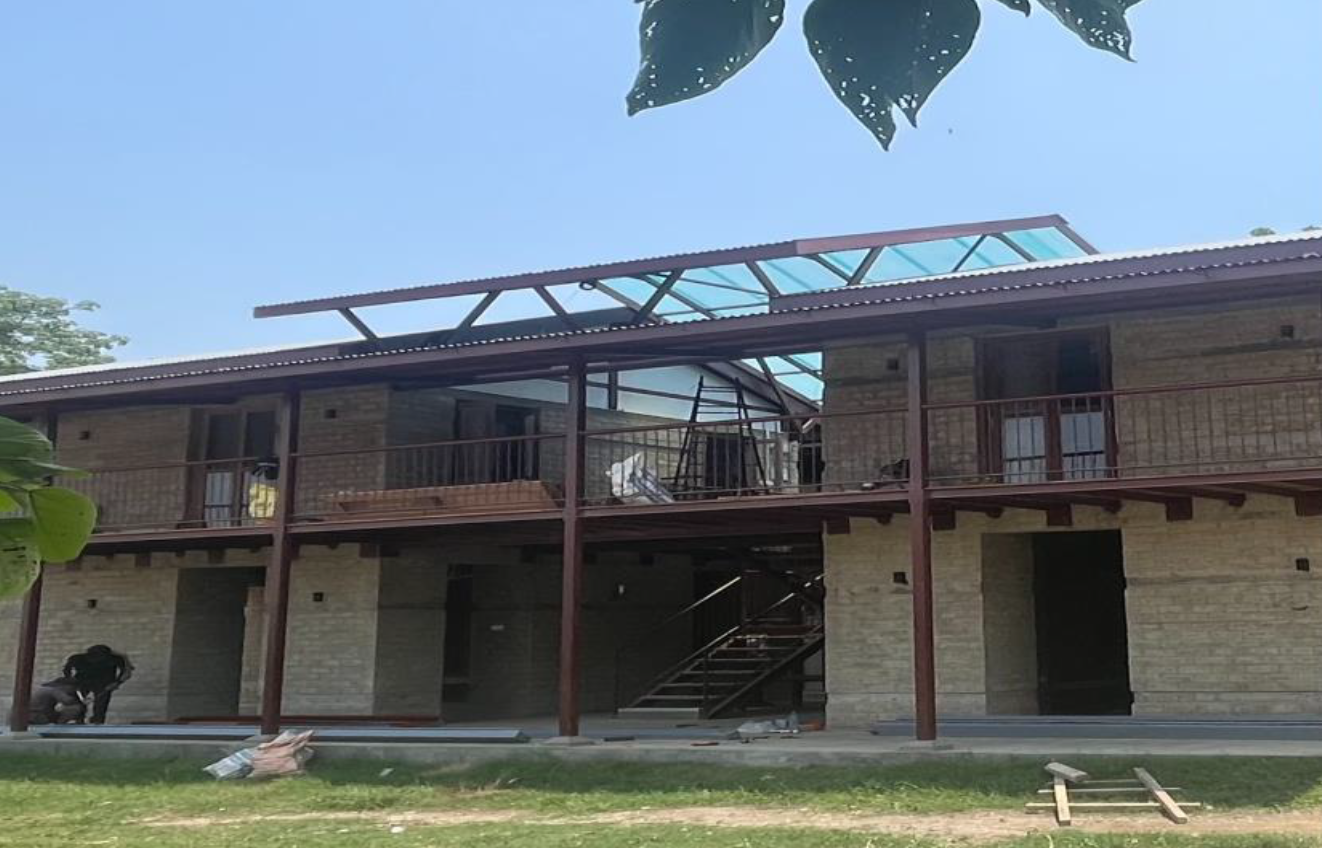Insights into Padmalaya
By Anika Karki
Padmalaya is a peacebuilding and learning initiative of the organization, Nagarik Aawaz, located in Madhyabindu Municipality, Nawalpur District. It was built to be a community for like-minded individuals who are either directly or through association affected by the Nepali Civil War. The Nepali Civil War was fought between the Maoist party and the Nepali government. It was detrimental to thousands, as it led to an estimated 19,000 fatalities and 150,000 people who were displaced and/or lost their homes. Padmalaya aims to be a place of healing, learning, and growth for these people. Many methods of rehabilitation, including workshops, classes, heritage appreciation, and communal therapy, are used to create this therapeutic space.
The architect’s job was to create a space aligned with the mission and supportive of the offered amenities. This was done through a few main criteria. These included collaborating with the local people, creating an inviting environment for all types of visitors, being climate responsive and sustainable, and developing a design that is both comfortable and structurally sound. All of which had to work together cohesively and seamlessly to achieve the goals.

To address the sustainability criteria, two main components were considered. The materials used in construction and the method by which these materials were made. The material, which was carefully chosen, is compressed stabilized earth blocks (CSEB). CSEB bricks are a mixture of soil, sand, and mud and a stabilizer, such as cement, all of which are then compressed as building blocks. For this project, the blocks were handmade by local women’s groups. This material has a significantly smaller carbon footprint. According to Build Up Nepal, the company that aids in crafting them, CSEB bricks have “75-78% less CO2 emissions” than fired brick. This material choice also accomplished another criteria. By utilizing the local women’s groups, the inclusion of local people was fulfilled. This use of local labor created a more embracing environment from the start of the design process. A pond, or “pokhari” serves as wastewater management. And
finally, a state-of-the-art bacterial filtration system cleans and manages water. These additions address the issues of filtration and irrigation.
Another key criteria of Padmalaya was to establish an attractive environment for locals, delegates of various organizations, scholars, and day visitors. To create this sense of community, many design choices were made. The open front area was designed as a welcoming feature. The placement of the buildings creates an inward-facing concept, mitigating anticipated acoustic and visual effects of future road construction. This results in more calming and personable conditions. Each building also serves a distinct purpose. There is a large hall where people can share meals, exhibitions where people observe history, a large library of information, and open spaces for socializing along with more private spaces and rooms.
Structurally, many choices were made to ensure the strength of the building. The walls were placed and shaped in a “C or U” configuration. This allows for stability and doubles as built-in furniture or seating.

One of the crucial design aspects of the space is the stilts. Due to the high rainfall levels of monsoon season, this raised formation of the buildings serves as a climate-responsive solution. This also allows for an open ground-level space. It was then decided what would be on this ground or bottom level and what must be protected from water and flooding. The kitchen, courtyard, and permanent furniture, like seating created by the walls, can endure the precipitation and therefore were placed on the bottom level. The living quarters, exhibition spaces, and other things of value, like technology and books, are on the top level of the buildings.
Many additional features were chosen to enhance the climate-responsivity. The fragmented placement of the roofing interacts with wind patterns, creating natural ventilation. Aesthetic choices were also considered. After analyzing the nearby villages and architecture, local vernacular designs were incorporated. The horizontal ordering of tie beams in the structural system to match village buildings and the natural coloration of the CSEBs so as to not look artificial are examples. Decor and paint choices also added to the soothing ambience.

All elements, working together, result in a unique experience of beauty, healing, and growth. Padmalaya aims to help those affected by the Maoist insurgency expand their knowledge and understanding of history and induce personal and emotional recovery. Every design detail serves to cultivate the ideal peacebuilding and learning environment.
