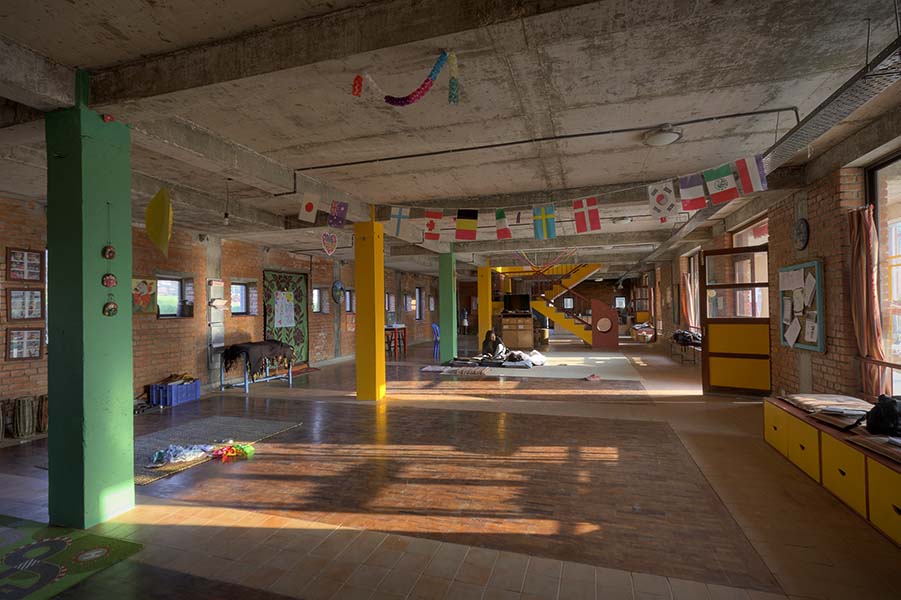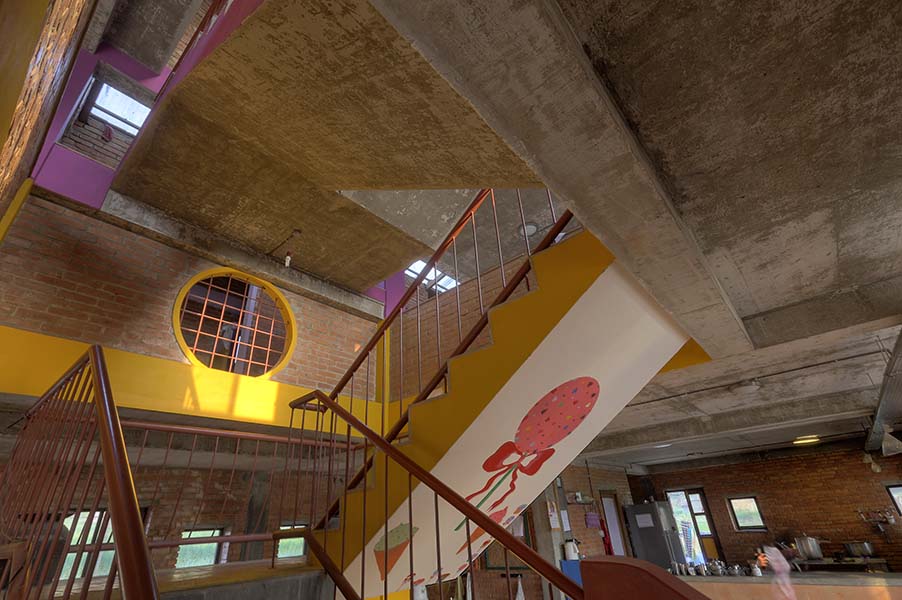Ama Ghar
Location: Godavari, Lalitpur
Altitude: 1456m
Material: Brick and concrete
Concept: Prabal Thapa
Children’s Home 2008
Located on a gentle southwest slope in Godavari the new Amaghar children’s home is meant to house some seventy children and supporting staff.
Principle criteria expressed by the client:
- ‘One house’ concept, Humane scale, homely environment,
- Ample common spaces and play grounds,
- Ecologically sound, energy efficient, easy/minimal maintenance building
- Strict gender separation at dormitories yet inclusive common areas



Conceptual approach
Positioning and structuring of the building to form open common spaces and leaving maximum area for play and sports grounds. Independent of by any future developments in the surrounding area.
The Placement and orientation of the building was a key factor at the initial planning stage, all bed rooms have been placed to receive maximum sunlight and allow thorough natural ventilation.
Construction technique: The building is structurally supported by grid of reinforced concrete pillars and beams. All exterior walls in 14” brick wall to ensure maximum collection and retention of solar energy to ensure low energy operation.
Waste water management: separation of rain water, solid waste and grey water. Sustainable and ecologically sound water and waste recycling. Reed bed and pond for collection of filtered grey water, rain water harvesting.
Biogas plant to provide alternative energy source.
Landscaping: Selection and location of suitable plants to actively facilitate micro climate around the built up areas. Plants offering shade in summer and allowing sunlight in winter. Dry stack retaining walls for green and economic site development works.
Optimization of all electric points and supply lines to minimize consumption and maintenance. Use of solar outdoor lights where appropriate.
Aim to establish a comfortable, economic and sustainable entity.






